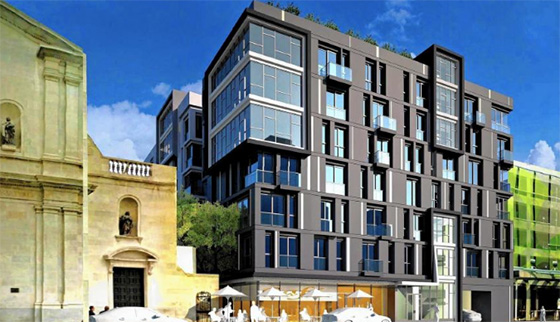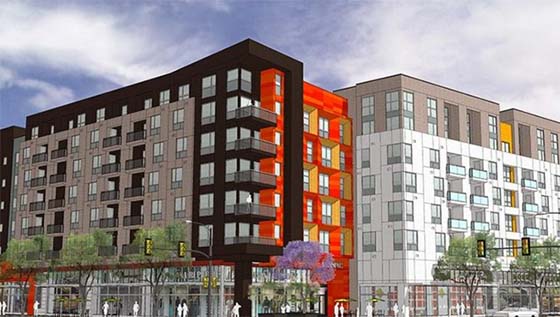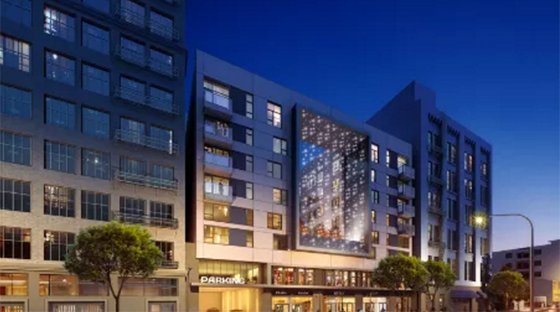Los Angeles County has a larger population of chronically homeless people than any other area in the country, and most of them sleep in the streets. From 2013 to 2015, the number of people sleeping in encampments and other street dwellings rose 12 percent to 44,000 countywide.
The epicenter of homelessness is Downtown’s Skid Row. And as Mayor Eric Garcetti, the Los Angeles City Council and others try to drum up funding for homeless programs, developers are inching closer to its borders. As developable land Downtown has grown increasing scarce in recent years, the once-untouchable area around Skid Row has seen increased attention from investors, with properties trading hands right along the edge of the area East of Main Street, South of Third Street, West of Alameda Street and North of Seventh Street.
TRData analyzed CoStar information to find the projects that are under construction within five major blocks of Skid Row. We focused specifically on projects in the Historic Core, the Fashion District and Little Toyko.
The projects under construction that fit those specifications total 1.5 million square feet of RBA. On the list are developments that include rooftop hot tubs, private gyms and infinity pools. One developer has three projects on the list and another has two.
Read on for the full list, sorted by RBA.
1. Title Insurance Building — 287,558 square feet RBA
Just a few blocks away from Skid Row, construction is underway on a 215-unit apartment complex at 433 South Spring Street in the Historic Core. The 1928 Title Insurance Building at Fourth and Spring streets is getting an interior renovation courtesy of developer Naty Saidoff’s Capital Foresight. It’s not the only Skid Row-adjacent project the Bel Air-based developer has in the works.
The renovated Art Deco building will include 60,000 square feet of commercial pace. Expected to be completed in 2017, it will have an RBA of 287,558 square feet.
The firm did not return requests for comment on the project or another one on our list.
2. Eighth and Spring — 283,351 square feet RBA
Early this year, Vancouver, Wash., developer Holland Partner Group’s residential division broke ground on a 24-story tower at 737 South Spring Street. The 283,251-square-foot building sits between the Historic Core and the Fashion District, about three blocks from the edge of Skid Row. Dubbed Eighth and Spring, the 320-unit apartment complex is one of several projects Holland is building near its borders.
The development was designed by Irvine’s MVE & Partners. Amenities will include a pool, rooftop deck and 8,900 square feet of retail space. The project is expected to be completed in July 2018.
Holland did not return requests for comment on this project or its two others on the list.
3. 732 South Spring Street — 280,000 square feet RBA
Holland Partner Group recently began site work on another project directly across the intersection from Eighth and Spring. What is now a fenced-off parking lot at 732 South Spring Street is slated to become 24-story, 308-unit residential high-rise. The proposed project would include 7,200 square feet of ground-floor retail space.
Plans outline many amenities, including a fitness room, swimming pool and rooftop deck. The approximately 250-foot tall building is also being designed by MVE.
4. Banco Popular Building — 252,000 square feet RBA
Standard Development’s adaptive reuse of a 10-story office property in Downtown’s Historic Core began earlier this year at 125 West Fourth Street, roughly two blocks from the Skid Row border. The structure is being converted into a multifamily building with 188 live/work lofts. The existing roof will be removed and two floors will be added to fit penthouse units, extensive common areas for tenants, a recreation area, a pool and a restaurant/bar. Omgivning designed the 252,000-square-foot project.
Standard, a firm led by Allen Gross, could not be reached for comment.
5. Vibiana Lofts — 238,000 square feet RBA

A rendering of the project at 222 South Main Street (credit: Togawa Smith Martin)
Holland Partner Group ‘s third project on our list is a 237-unit apartment complex one block away from Skid Row, next to the former St. Vibiana’s cathedral at 222 South Main at Second Street. It is being constructed on a lot where the Union Rescue Mission once provided food and shelter to the homeless, before it was moved more centrally inside Skid Row on San Pedro Street as part of the now-defunct Community Redevelopment Agency’s efforts to clean up Main Street.
The $90 million development, designed by Togawa Smith Martin, has an RBA of 238,000 square feet. It will include roughly 250 parking spots and 9,000 square feet of retail space at 214 South Main Street.
Rents for the studios, one-, two- and three-bedroom apartments in the finished building are expected to range from $1,500 to $4,000, according to the L.A. Times. Amenities include a rooftop deck with a pool and hot tub.
It is expected to open in early 2017.
6. Wakaba LA — 210,000 square feet RBA

Renderings of Wakaba LA (Credit: Sares Regis Group)
Wakaba LA, a $100 million development underway in Little Tokyo at 232 East Second Street — roughly three blocks from the Skid Row border — is nearing completion. The 210,000-square-foot apartment building is expected to be finished by September, according to a spokesperson for developer Sares-Regis Group.
Wakaba, designed by TCA Architects, will have 240 studio, one- and two-bedroom units, as well as 16,000 square feet of retail space. Its amenities will include a fitness center, a swimming pool and a sky deck. Pre-leasing has begun on units that range from $2,020 to over $4,300, according to a project website.
David Powers, vice president of multifamily development at Sares-Regis, told The Real Deal in an email that security would help mitigate the effects of being close to Skid Row.
“Wakaba is in an urban environment and we take typical precautions in terms of security and access control on all such deals,” Powers said. “Homelessness is an issue in Downtown L.A. and we monitor these issues closely.”
7. Maxfield Lofts — 110,000 square feet RBA
Capital Foresight’s adaptive reuse of a historic Fashion District building is under construction at 819 South Santee Street. The 96-unit, 110,000-square-foot project has been retrofitted and converted to an apartment building. An additional floor was added to the development, which features a spa, gym and laundry room.
The apartments, listed in CoStar as “high-end residential units,” are scheduled to open this year.
8. Topaz — 100,310 square feet RBA

A rendering of Jade Enterprises’ Topaz project (credit: Tate Snyder Kimsey)
Jade Enterprises’ 159-unit mixed-use project Topaz sits a block and a half from the Skid Row border. The 100,310-square foot development is in the Historic Core at 550 South Main Street, and stretches all the way from Main to Los Angeles Street. It includes 23,000 square feet of retail space and a facade that features a “light curtain” for both decoration and “a sense of safety,” according to the project’s website. Tate Snyder Kimsey designed the development.
The project, which broke ground in 2014, is expected to be completed in the fourth quarter of this year, Brian Taban of Jade told The Real Deal. He did not respond to a request to comment on its proximity to Skid Row.
9. Grether & Grether — 82,056 square feet RBA
The Grether & Grether lofts, an 82,056-square-foot project, is nearing the finish line. The project, developed by Jack Ravan’s South Park Group, will bring 72 live/work lofts to 730 South Los Angeles Street in the Fashion District. The 82,056-square-foot mixed use project includes 11,500 square feet of retail space.
The projects boasts luxury amenities from a dog area to a yoga space to a gym — all of which are on the roof.
Jack Ravan did not respond to a request for comment.
