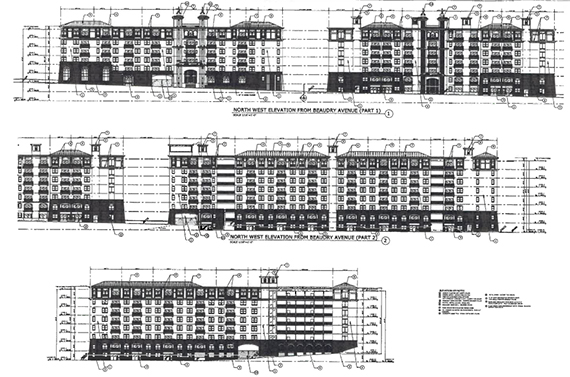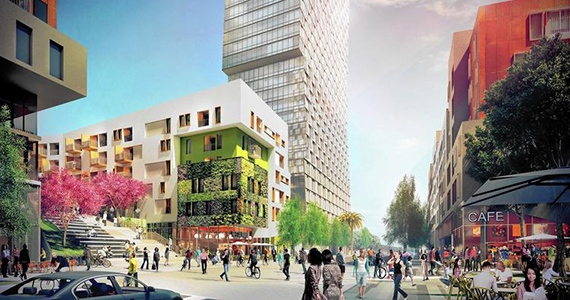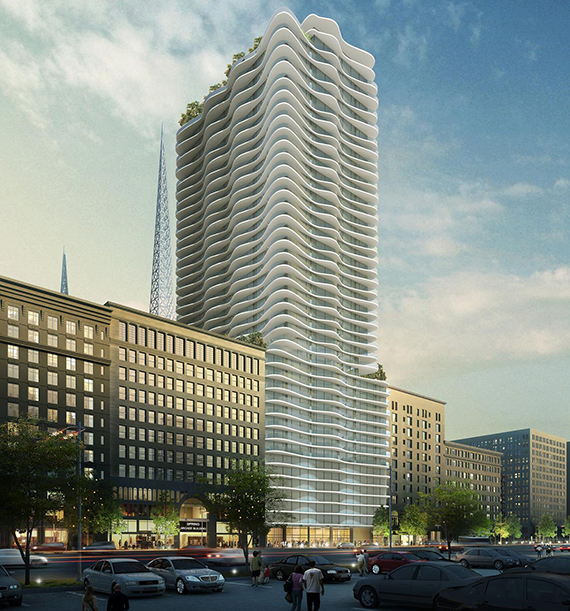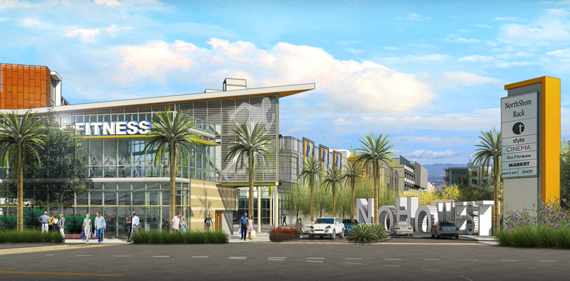While parts of Los Angeles County — we’re looking at you, DTLA — already look like crane city, there is a wealth of projects in the pipeline just waiting for approval. The county could be seeing a whole lot more crane action if the more massive of the developments are given the greenlight and make it to groundbreaking.
Whether all of the projects will come to fruition is not exactly a given.
“There are some big projects and very ambitious projects that are proposed and my feeling is that not all of them will break ground by the end of this real estate cycle,” Michael Soto, research manager at commercial real estate firm Transwestern, told The Real Deal.
Residential complexes, Soto said, may be seeing exceptional difficulties because of an oversupply.
“County-wide, there are a lot of multi-family projects in the pipeline delivering this year to the first half of next year, so we might see apartment vacancies increase if the demand doesn’t keep up,” he said.
TRData mined CoStar to find 10 of L.A. County’s largest developments in the proposal stage as of the end of April. Read on for the full list.
New Wyvernwood in Boyle Heights
Slated to begin construction in July, the Wyvernwood Garden Apartments at 2901 East Olympic Boulevard in Boyle Heights would be redeveloped into a mixed-use complex with 4,400 residential units, gardens and 300,000 square feet of retail and office space. The complex would sit on more than 70 acres and total more than 3 million square feet.
The Miami-based developer Fifteen Group bought the property nearly 20 years ago. The roughly 1,200-unit complex would be demolished to make way for the new developments.
Cumulus Transit Oriented Project
Located right next to the Expo Line’s La Cienega/Jefferson stop at 3321-3351 South La Cienega Boulevard, an 11-acre parcel is the proposed site of a development that would have it all: 1.9 million-square feet of residential space, as well as 300,000 square feet of commercial, retail and office space, including a grocery store. Developed by San Francisco-based Carmel Partners, the plan for the site involves the demolition of at least five structures and two radio towers.
The megaproject, which would contain 1,218 residential units, is expected to break ground early 2018. It is being designed by TCA Architects.
Ferrante Apartments

Architectural designs for the properties at West Temple Street, North Beaudry Avenue and West Mignonette Street (credit: City Planning)
On a parcel of 9.6 acres between West Temple Street, North Beaudry Avenue and West Mignonette Street, the Ferrante Apartments in Westlake community would include a seven-story, 1.8 million-square-foot residential complex with 30,000 square feet of retail space, according to filings with City Planning.
Proposed by developer Geoffrey Palmer, the project at 1000 West Temple Street would contain roughly 1,500 apartment units. The site is currently home to a 10-story office building and an adjacent four-story parking structure, both of which will be demolished.
Boyle Heights Sears
Since developer Izek Shomof acquired the landmark Boyle Heights Sears building at 2650 East Olympic Boulevard in 2013, the neighborhood has been abuzz over how it will be transformed. Late last year, the city planning department gave preliminary approval to the proposal for a mixed-use redevelopment that would feature over 1,000 residential and office units.
Under this plan, a 10-story, 1.8-million-square-foot development would have 99,000 square feet of retail space in addition to the 250,000-square-foot Sears storefront, which will remain there because of a long-term ground lease. There would also be 250,000 square feet of creative office space.
The Reef
Earmarked to cost up to $1 billion, this project by physician and real estate aficionado Ara Tavitian involves developing two large parking lots into 1.66 million square feet of commercial space, residential units and hotel rooms. One existing building, the namesake Reef, would be renovated.
The properties at 1933 South Broadway would be divided into two sections, the East Block and the West Block. The latter would feature a 20-story, 240-foot tall hotel with 208 rooms as well as a seven-story apartment building and 1,000-car parking garage. The East Block will be all residential — low rise rental structures with a pair of 30-something-story towers.
The project is being designed by M. Arthur Gensler Jr. & Associates, Inc.
Jordan Downs redevelopment
Known as a dangerous housing project in South L.A., Watts’s Jordan Downs, owned by the Los Angeles Housing Authority, is gearing up for a massive transformation. Michaels Organization would develop the 119-acre community at 9800 Grape Street into a mixed-income “urban village,” featuring townhouses, parks, stores and restaurants in addition to 1,400 revamped housing units. The project is set to break ground in July, but its inability to secure federal funding may have delayed construction further.
The development is designed to attract higher-income residents to live alongside the city’s currently poorest sector. The units are slated to have a mix of market rate and affordable rents.
Stationer’s Building
Developer Joseph Hellen thinks this 40-story residential tower at 525 South Spring Street would help validate L.A.’s status as a world-class city. The 87-year-old told L.A. Downtown News last year that the 915,640-square-foot complex, to be wedged between his Spring Arcade Building and the Alexandria Hotel, would be a “show building” for the city. The plan is spend about $120 million and create up to 360 units as spec condos, according to CoStar. The ground floor would have 12,000 to 15,000 square feet of retail space.
Hellen said the source of its name, the Stationer’s Building, is a stationery business that once occupied a fraction of the property. Architecture team Martinez + Cutri Corporation are designing the tower.
Sears Hollywood
Acquired by developer CIM Group for $43.5 million last year, the East Hollywood site includes the 100,000-square-foot Sears building, which has been vacant since 2008, as well as an empty lot and several other vacant retail properties. With nearly 1 million square feet of buildable, rentable space, the developer envisions a mixed-use complex with 700 residential units and more than 300,000 square feet of retail. According to a company spokesperson, no construction start date has been set for the project.
NoHo West
The Laurel Plaza at 6150 Laurel Canyon Boulevard in North Hollywood will soon be transformed into a mixed-use community with shops, restaurants and commercial office space, as well as residential units. The project will feature designs by Los Angeles-based architecture firm Altoon Partners. A joint venture between Goldstein Planting Investments and Merlone Geier Partners, the development named NoHo West will break ground February of next year.
Hazens L.A. Center
The Shenzhen, China-based Shenzen Hazens Real Estate Group’s plans for a site at 1020 South Figueroa Street involve two phases. The proposal calls for demolishing the existing Luxe Hotel to build a 42-story residential tower in its place. But that’s only after two 32-story towers are constructed in the area bounded by 11th, Flower and Figueroa Streets. The twin structures will be connected by an eight-story podium with an outdoor pool and viewing area, as well as a ground-floor plaza. According to Urbanize, the 650-unit condo project was budgeted for $700 million. The first phase is slated to begin early 2017.



