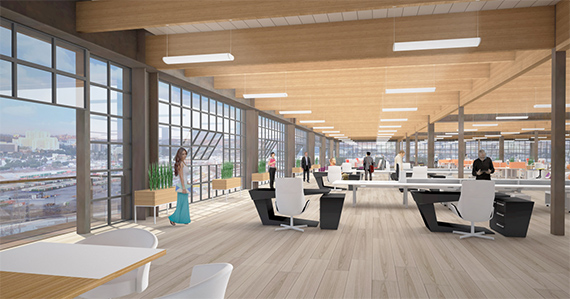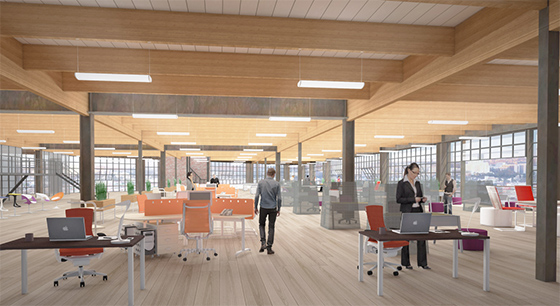Spare, open space; wood ceilings; juliet balconies and floor-to-ceiling windows that look out at the Arts District. That what’s in store for the creative office portion of At Mateo, a mixed-use retail development by a joint venture between Blatteis & Schnur and ASB Real Estate Investments.

A rendering of the creative office portion of the At Mateo project at 555 Mateo Street in the Arts District. (credit: Edge Architecture and Rios Clementi Hale Studios via Blatteis & Schnur)
The two-story space with 15-foot ceilings is the only new-construction, ground-up office project in the Arts District. It will be leased by CBRE.

A rendering of the creative office portion of the At Mateo project at 555 Mateo Street in the Arts District. (credit: Edge Architecture and Rios Clementi Hale Studios via Blatteis & Schnur)
The venture purchased the site consisting of five large warehouses at 555 Mateo Street in 2014 for $32.5 million with the intention of converting it into a retail hub. In addition to the office space, the approximately $90 million development will have 128,000 square feet of retail, including roughly 20,000 square feet of restaurants. There will also be 540 parking spaces.
Keith Ray of Edge Architecture and Rios Clementi Hale Studios designed the project, which broke ground in October 2015. It is slated to open on March 1, 2017.
The owners are planning to turnover space to retailers in the last quarter of this year and office tenants in October of this year, according to a project spokesperson.
