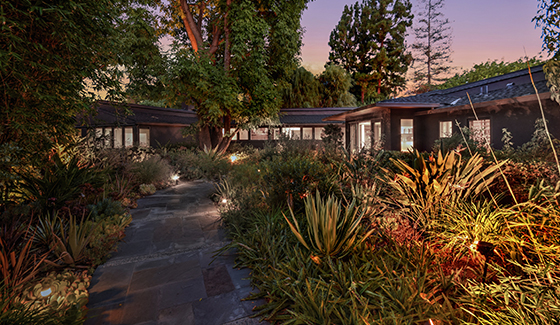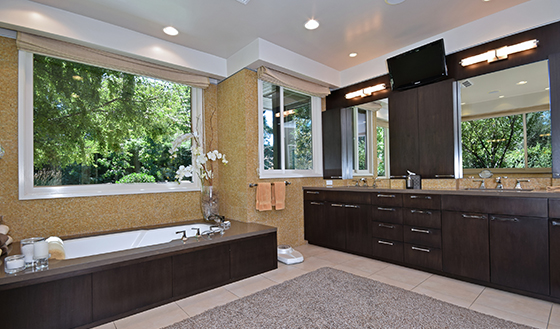The home known as The Berkson Residence, after its former owners, has been pocket listed for $4.25 million, sources told The Real Deal. The residence, at 4620 Rubio Avenue in Encino, was designed by famed architect J.R. Davidson and built in 1939.
The four-bedroom, six-bathroom home measures about 5,500 square feet and sprawls across nearly three-quarters of an acre that sits south of Ventura Boulevard. The site abuts the late Michael Jackson’s childhood home, where the previous owner reportedly often watched Jackson and Sir Paul McCartney playing billiards.

The property at 4620 Rubio (by James Moss)
“It’s a one-level mid-century modern that’s been thoughtfully added onto,” said Alan Taylor of John Aaroe Group, the home’s listing agent. “They relocated the pool and created a master suite, but one of the best things about this house is the landscaping. The grounds are spectacular and make it incredibly private.”
The Berkson Residence caught the eye of architectural photographer Julius Shulman, whose eye for mid-century modern helped spread the design’s popularity. Shulman’s photographs of the Berkson Residence have been displayed at Getty Center in Los Angeles and are now part of the archived collection.

A bathroom in the property at 4620 Rubio (by James Moss)
German-born Davidson relocated to L.A. in the 1920s, where he worked for architect Robert D. Farquhar and as an assistant to MGM art director Cedric Gibbons, who designed the Oscar statuette. He later opened his own architectural firm and designed several familiar sites in L.A., including the interior of the famed Coconut Grove nightclub. After he designed the property on Rubio Avenue, Davidson was one of the architects to participate in the famed post-World War II Case Study Houses program.
The Case Study Houses program, sponsored by Arts & Architecture magazine, invited select architects to design and build efficient model homes. The idea was to get ahead of the expected demand as soldiers returned from WWII and needed affordably priced housing. The program ran from 1945 to 1966 and Davidson designed Case Study Homes one, 11 and three.
