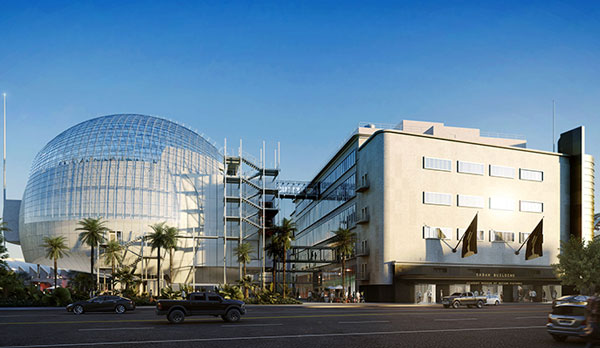The Academy of Motion Picture Arts and Sciences unveiled new details for its $388-million museum at the former May Co. building at Wilshire Boulevard and Fairfax Avenue, Urbanize reported.
Designed by Renzo Piano and Gensler, the 290,000-square-foot will include a 1,000-seat showcase venue, a 288-seat smaller viewing room, a domed terrace space and a special events section. The museum’s second, third and fourth floors will be dedicated to exhibitions.

The Academy of Motion Picture Arts and Sciences museum rendering (Credit: Renzo Piano Building Workshop, AMPAS)
The project is underway and slated to open in 2019.
Morley Builders and Taslimi Construction were hired for Phase One of the project. MATT Construction, responsible for Phase Two, are carrying out the museum’s eye-catching spherical structure.
The long-awaited museum will showcase AMPAS’ collection of filmmaking artifacts including costume design drawings and manuscripts. [Urbanize] – Natalie Hoberman
