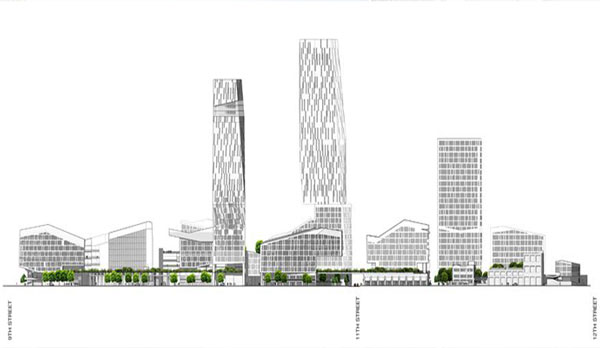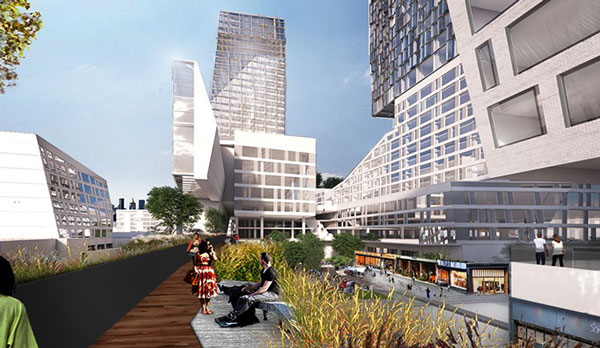The developers of the City Market megaproject just released new renderings of the 10-acre site as they prepare for a key meeting with city planning officials next week, Curbed reported.
Designed by Hanson LA, the multi-block development would include 945 residential units, 210 hotel rooms, 295,000 square feet of office and manufacturing space, 225,000 square feet of retail including a 744-seat movie theater, and a roughly 300,000-square-foot campus for either business or educational uses. The tallest building would rise 38 stories.

Plan for City Market (Credit: Department of City Planning via Curbed)
That’s higher — and denser — than what the city code allows, so developers are hoping to strike a deal with the city to make it happen.

Rendering of City Market (Credit: Department of City Planning via Curbed)
As part of a negotiation tactic, developers will dedicate a minimum of 5 percent of residential units as housing for low-income and the workforce, in addition to the $11 million plus package for homeless services, public transit and affordable housing elsewhere in the district. They expect “flexibility to modify the proposed land uses and floor area” in return, according to a document filed with the city.
City Market was first proposed in 2013 by six property owners led by Peter Fleming, whose family owned and organized the former produce market in 1909. It would spread across a multi-block roughly bordered by Ninth, San Pedro, 12th, and San Julian streets, and is estimated to cost between $500 million to $1 billion. It could take 25 years to be completed.
The mega-development is just one of the projects proposed for the booming Fashion District, which has been luring developers in recent years. If approved, City Market would join Realm and Urban Offering’s highly contested 7th & Maple residential project and Jade Enterprises’ 379-unit project planned for the corner of 11th and South Main streets. [Curbed] – Natalie Hoberman
