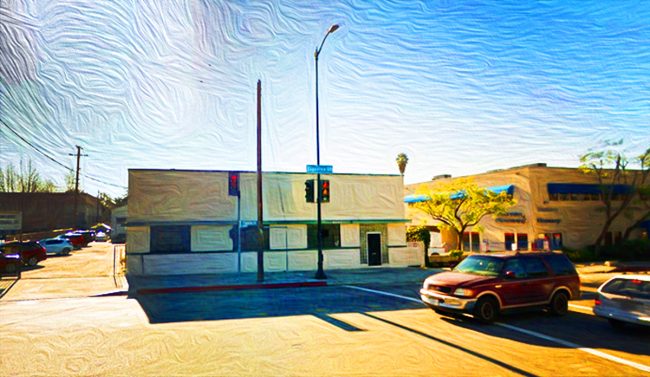
6040 N. Figueroa Street
An ambitious mixed-use campus is in the works for Highland Park, with plans for retail, live/work and warehouse components.
The three-story project would rise along North Figueroa Street at the intersection of Avenue 61, according to plans filed Thursday.
The complex would encompass a total of 43,000 square feet, and would include 22,500 square feet of “joint live/work quarters.” It would also have two warehouse buildings totaling 9,100 square feet, and 1,200 square feet of retail space. There would be 9,900 square feet of parking.
The Beshid Family Trust owns the properties, which were acquired nearly 40 years ago for $332,000, records show. It’s unclear whether the trust will develop the project itself or entitle the property and sell it as shovel-ready.
The project covers multiple lots that were assembled “across property lines,” and the plans require the Department of City Planning to determine whether those lots remain as currently assembled, according to the filing.
The site is within the bounds of the city’s Avenue 57 Transit Oriented District Specific Plan, a framework adopted in 2002 to promote more dense development near the Pasadena Gold Line station on Avenue 58 and Marmion Way.
That kind of development would include live/work spaces, which have become increasingly popular throughout Los Angeles, particularly in the Arts District, but elsewhere too, like Koreatown.
Figueroa Street is the main corridor in Highland Park, a neighborhood that’s seen a rapid influx of development and gentrification in recent years. Redcar Properties developed its Highland Hotel live/work project a few blocks south on Figueroa Street. That project has 26 units.
A pair of existing warehouse buildings — 7,400 square feet and 1,700 square feet — would be demolished to make way for the new development.
