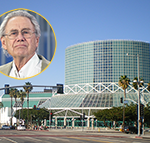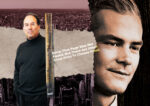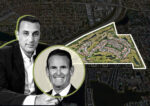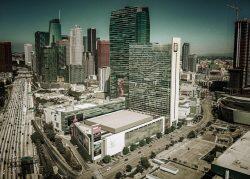
Trending
Planning Commission clears $1B expansion plan for LA Convention Center, JW Marriott
Would add 861 rooms to hotel, 700K sf of space to larger facility
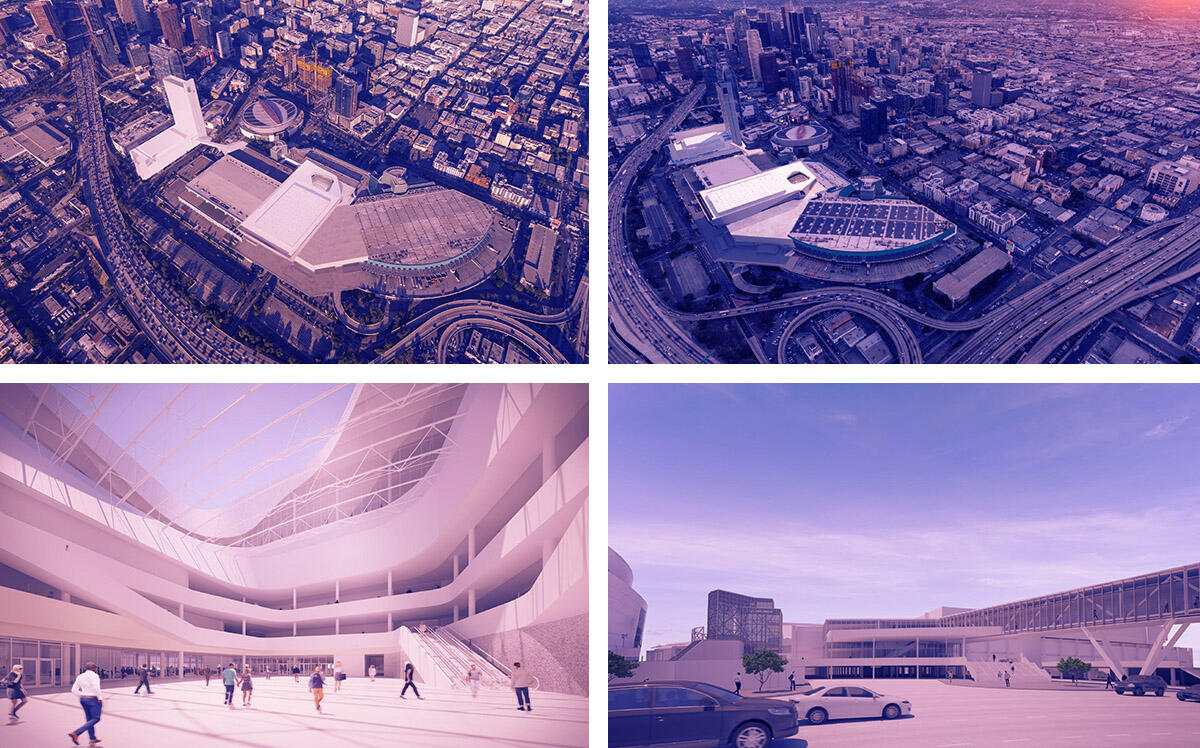
A $1 billion plan to expand the Los Angeles Convention Center and the J.W. Marriott Hotel next door has gotten a go-ahead from the City Planning Commission.
The $500 million convention center upgrade would add 700,000 square feet and a new span connecting the South and West Halls, increasing its size by 45 percent, Urbanize Los Angeles reported.
The $500 million J.W. Marriott upgrade at L.A. Live would add a 37-story tower with 861 rooms, adding to the 1,000 rooms at the current Marriott and Ritz Carlton. Plans include a 228,000-square-foot conference center.
The project is propelled by a public-private partnership between the City of Los Angeles, locally based Anschutz Entertainment Group, and Plenary Group in Melbourne, Australia.
AEG wants to sell a stake in the convention center to finance the expansion, with hopes of breaking ground within 12 months. Hotel construction is expected over the next three years, per an environmental study by the City of Los Angeles
Populous, a global architecture firm based in Kansas City, has designed the convention center expansion at 1201 S. Figueroa St., in southwest Downtown.
The convention makeover, in the works for more than a decade, began with plans for a never-built NFL stadium in 2011, then as a standalone project in 2015, followed by a public-private partnership between the City of Los Angeles and AEG.
AEG requested the city contribute roughly $100 million toward the development in exchange for a share of revenues and fees.
Plans call for a new convention center structure spanning Pico Boulevard to connect current halls and increase available exhibition space to more than 1 million square feet.
Plans also include renovations of the Concourse Building and South Hall, as well as the construction of a new West Hall lobby and a new parking garage at Bond Street.
A revamped convention center would feature terrace decks and a cavernous light well opening. It would also improve local streets and lighting, and turn Gilbert Lindsay Plaza into a public park and amphitheater.
Gensler, based in San Francisco, has designed the hotel expansion of the J.W. Marriott complex at 900 W. Olympic Boulevard, which would result in the second largest hotel in the state.
The new hotel tower would rise to 450 feet above an existing parking garage at Chick Hearn Court and Georgia Street, and include a west-facing patio deck. The existing garage, converted into a podium for the hotel, would be wrapped with more than 20,000 square feet of signage.
[Urbanize Los Angeles] – Dana Bartholomew
Read more

