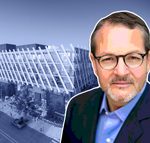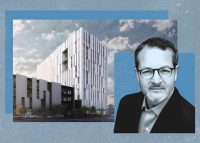A 10-building megaproject of 1,500 residential units, office space, restaurants and a hotel where Skid Row, the Arts District and Little Tokyo come together in Downtown Los Angeles has kicked off with an environmental review.
The $2-billion project, proposed by Denver-based Continuum Partners, was outlined in an initial study by the City of Los Angeles, launching the environmental review for redevelopment of an industrial block at Fourth Street and Central Avenue, Urbanize Los Angeles reported.
The Fourth & Central development, announced last year, would raze a 130-year-old cold storage warehouse to make way for 10 buildings containing 2.3 million square feet, with connecting walkways and parks.
Construction on the 7.6-acre site could begin as early as 2025 and be completed within five years, according to the planning department study.
Continuum aims to build 1,521 residential units, including 572 condominiums and 949 apartments, of which 214 units would be rented at below-market rates.
They would be joined by 411,000 square feet of offices, 101,000 square feet of retail space, and a 68-room hotel. The project would provide 2,475 parking spaces in up to four levels of underground parking, plus 640 bicycle spaces.
The development would be linked by 90,000 square feet of publicly-accessible open space. A series of new parks, plazas, and paseos would connect Central Avenue with Alameda Street.
The site plan also calls for an open-air market dubbed Pop-Up Plaza, a dog park, and a 3,500-square-foot Makers Alley, with artisan shops and gardens.
Long Beach-based Studio One Eleven has designed the master project. It has varied building designs to imitate a neighborhood built up over time, with a nod to its industrial past.
A 44-story high-rise for condominiums to the north, as well as a six-story hotel mid-block, are designed by Ghanaian-British architect David Adjaye, who designed the National Museum of African American History & Culture in Washington.
The project would bulldoze most of the roughly 360,000 square feet of cold storage warehouses, except for a six-story brick building built in 1905 at 715 E. 4th St., which could potentially be renovated for stores.
Continuum formed a partnership with the property owner, Los Angeles Cold Storage, to develop the site. The deal includes relocating the business.
Nearby, Continuum is building a 107,000-square-foot office and retail complex dubbed Produce LA. It also plans to build a 14-story, 185,000-square-foot office tower next door on Mesquit Street.
The Arts District, while historically industrial, has drawn a new mix of art galleries, apartments and restaurant hot spots. It’s also attracted tech and entertainment companies, including Apple TV, Sony, Warner Music, Spotify, and Honey, an online coupon firm that moved its headquarters into a refurbished Coca-Cola plant.
[Urbanize Los Angeles, What Now Los Angeles] – Dana Bartholomew
Read more


