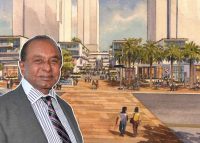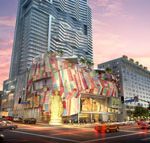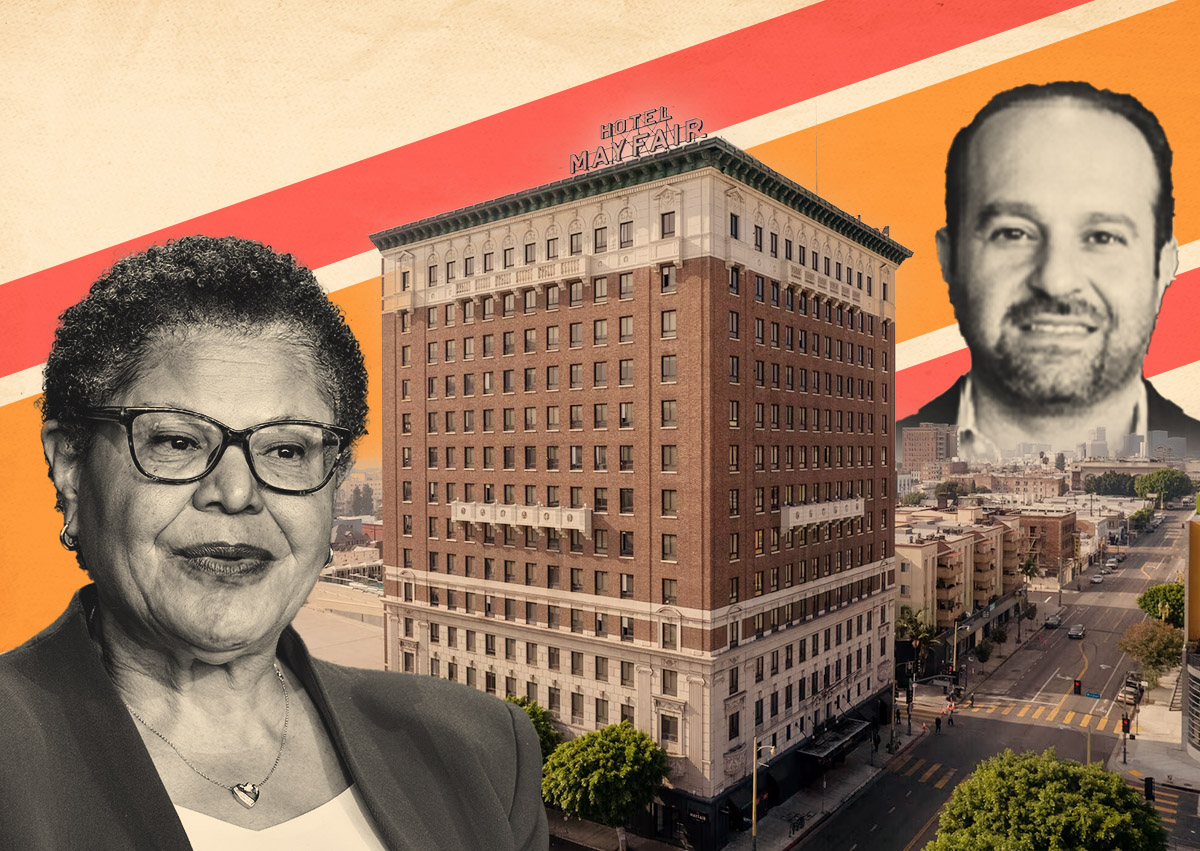The Los Angeles County Metropolitan Transportation Authority and the Walter J. Company have unveiled details of a plan to build an urban village atop the Westlake/MacArthur Park Metro Station.
Metro and the Westlake-based developer have posted a plan to redevelop three corners of the block around the light rail subway station at 660 South Alvarado Street, Urbanize Los Angeles reported.
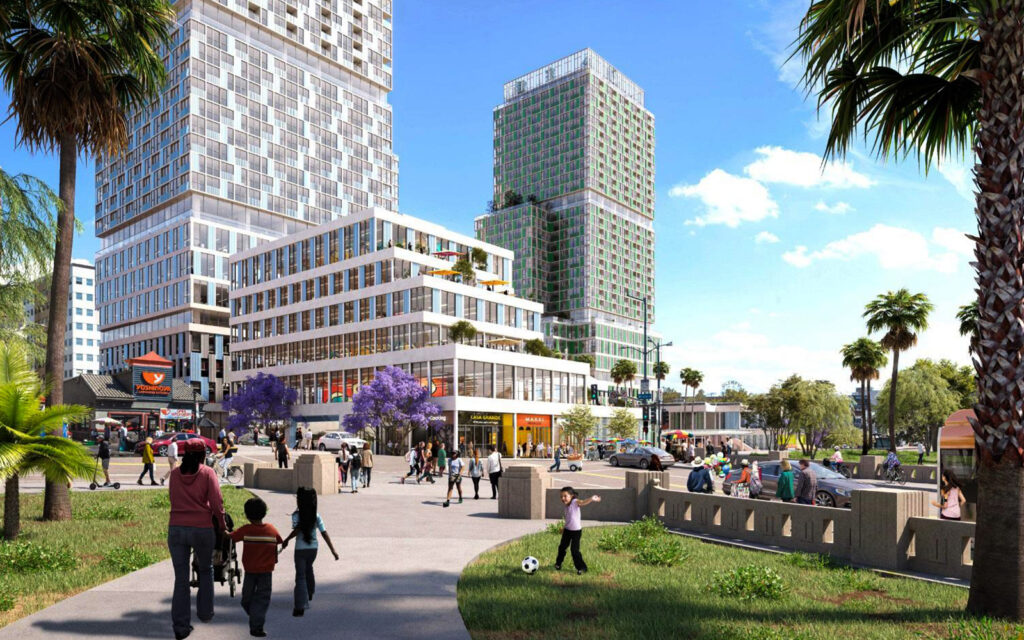
The project, dubbed Centro Westlake, would build nearly 700 homes, a hotel, food court and several buildings for shops and restaurants, parking, open space and upgrades to the Metro plaza across from MacArthur Park.
The joint venture was founded three years ago in an exclusive negotiating agreement between Metro and Walter J. Company, led by physician and real estate investor Walter Jayasinghe, which owns properties on adjoining sites.
The proposed development would transform three corners of the block surrounded by Wilshire Boulevard, Westlake Avenue, 7th Street, and Alvarado Street.
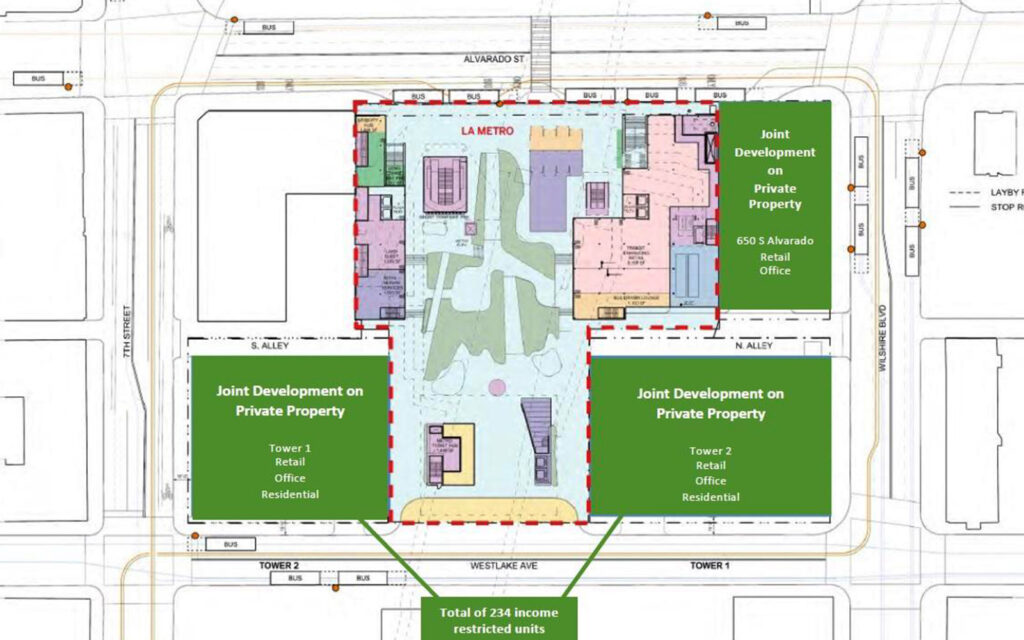
Plans call for 668 residential units in two towers, which would include 234 affordable apartments set aside for lower-income residents. City staff said the project would include a 300-room hotel, 124,000 square feet of shops and restaurants and a 775-car garage.
Centro Westlake, designed by Chicago-based SOM with landscaping designed by Studio MLA, based in Boyle Heights, surrounds a central subway plaza.
A 44-story tower would be built at 2010 Wilshire Boulevard and Westlake Avenue, which would contain a hotel, homes, shops and restaurants.
A 34-story tower at 2001 West 7th Street and Westlake Avenue would contain a hotel, homes, shops and restaurants.
Each tower would contain six levels of below-grade parking and four levels of above-grade parking.
A three-story pavilion at 2001 West 7th Street, in the middle of the block, would include a food court and a rooftop dog park.
Three buildings from two to six stories at 650-684 South Alvarado Street would contain shops, restaurants, offices and rooftop decks. Centro Westlake would include a landscaped subway plaza with room for vendors and outdoor seating, and maintain access for street vendors.
The project must be submitted to the L.A. City Planning Department for review and environmental clearances. Pending approvals by the Metro Board and the City of Los Angeles, the developers expect to break ground late next year. In 2020, Metro rejected a plan by Jayasinghe for a 907-unit development at the Westlake/MacArthur Park Station, citing concerns that it didn’t include enough affordable housing and would spread gentrification.
Read more
