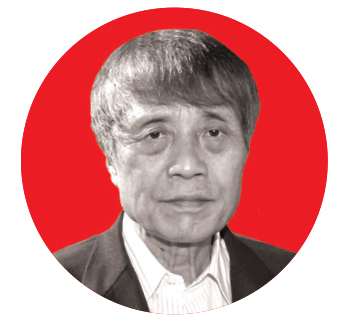On a clamorous corner along Kenmare Street in Nolita, the Japanese architect Tadao Ando has designed what he calls a “very quiet piece of architecture.”
Developers Sumaida + Khurana and Nahla Capital’s nearly completed seven-story, seven-unit condominium building at 152 Elizabeth Street is the Pritzker Prize-winning architect’s first in New York City — and it is clear that Japanese delight in quiet subtlety has inspired this latest project.
Other Japanese architects have brought a similar aesthetic to Manhattan in recent years. Fumihiko Maki has exemplified it at 51 Astor Place and 4 World Trade Center, while Shigeru Ban integrated it into his Metal Shutter Houses on 524 West 19th Street. And when redesigning the Museum of Modern Art, which reopened in 2004, Yoshio Taniguchi said his goal was to so fully integrate the structure into its visual field that it would “disappear.”
The humility and tradition of craftsmanship found in traditional Japanese architecture are strong in the work of Ando, who has only designed a handful of buildings in the United States, including the Pulitzer Arts Foundation in St. Louis, Missouri, and the Modern Art Museum of Fort Worth in Texas.
At 152 Elizabeth, Ando has combined that traditional aesthetic with one of the main trends in contemporary American architecture, neomodernism.
Ando draws inspiration from such midcentury masters as Ludwig Mies van der Rohe and any number of his followers in the International Style. But like several other neomodernists, Ando does so with a lighter touch and higher-quality materials than were usually seen in the average postwar construction.

Tadao Ando
And yet Ando declares his tentative independence from the movement. With a nod to Deconstructivism, the roof cantilevers over the building’s eastern edge like a beret on a Frenchman’s head. Meanwhile, passages of pure gray concrete arise at various points along the building’s façade, providing a ballast to its otherwise wraithlike and immaterial frame. The use of raw concrete — a brutalist tactic — is effective along the sides, where the concrete is nicely perforated by a large window on each floor.
Concrete is especially evident on the ground-floor level and across the five-story extension of the building to the east. This is far more solid-looking than the seven-story structure beside it, fashioned almost entirely in glass. Clearly, the architect wished to create a jarring but evocative contrast between solidity and immateriality. And yet the two parts of the building — each admirable on its own — may not form a more compelling whole. In fact, they appear to have been pieced together hastily, in a kind of architectural equivalent of a shotgun wedding.
One of the curious things about neomodernism in general and 152 Elizabeth Street specifically is that, if you’re not paying attention, you could mistake it for just another rationalist building in Manhattan. After all, most of the structure consists of glass curtain walls with vertical window lattices and slightly projected, horizontal cornices.
But still, the overall look of 152 Elizabeth preserves some Japanese virtues. The structure feels like a traditional Japanese home, with its timber frame and rice-paper walls translated into the more contemporary materials of glass and steel.
The interiors, too, bespeak a rather similar aesthetic. Gabellini Sheppard Associates designed them in a commensurately understated and minimalist style.
In order to connect the traditional architecture of Japan with the love of flowing and uninterrupted spaces that mainstream modernists love, Michael Gabellini said the design firm tried “to use sliding doors and as few walls as possible.”
On the inside, too, there are subtle interactions of glass and raw concrete; textural accents of grayish stone; and pale woods with the austere refinement of the project’s interior.
For instance, the development’s 5,603-square-foot penthouse — which Benchmark Capital executive and Facebook backer Matt Cohler entered a $35 million contract for in November — has floor-to-ceiling windows, oak floors and a glass-and-steel staircase. Move-ins are projected for this summer, and the other apartments range in price from $6.25 million to $15 million.
Even before the finishing touches have been put in place, Ando’s 152 Elizabeth looks like a most distinguished addition to this part of the city, together with the contributions of his gifted compatriots.
Furthermore, it’s a piece of architecture that, according to its author, “only a Japanese person could do.”
