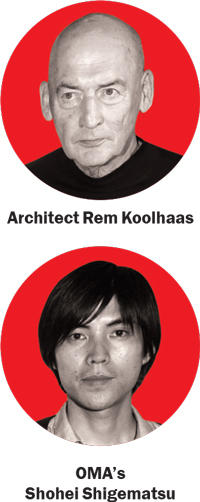In many ways, the 18-story building at 121 East 22nd Street resembles many new mid-height modernist Manhattan buildings.
However, the 140-unit condo — designed by Dutch architect Rem Koolhaas’ shop, OMA, and developed by Toll Brothers City Living — rebels where it meets the southwest corner of Lexington Avenue and 23rd Street. It is here that we see a break from its modular grid as the structure juts out with a sequence of irregular windows, twisted in a prism-like fashion.
While the project is being touted as the first New York City residential building by OMA, Koolhaas is not the lead architect. That job fell to Shohei Shigematsu, who explained in a video posted to the building’s website that its gradient was designed to go from “being very classical to being very contemporary towards the corner.”
The building, which is nearing completion, brings to mind Frank Gehry’s 8 Spruce Street, two miles to the south: Though both architects would vigorously reject the term deconstructivist, they are both affiliated with the movement, which favors asymmetry and some element of irregularity. In most cases, the purpose of that asymmetry is to draw clamorous attention to the structure.
But for both 8 Spruce and 121 East 22nd, the results are surprisingly safe and conservative. Each has only a subtle inkling of subversion. And while those designs are the most noticeable attributes of the buildings, they have an insignificant effect.
 In Gehry’s case, the surface treatment amounts to a few ripples of titanium over an essentially regular modernist grid.
In Gehry’s case, the surface treatment amounts to a few ripples of titanium over an essentially regular modernist grid.
In the case of OMA and Koolhaas, the building’s corner provides a hint of drama, but then proves to be a letdown. To this critic, it feels like canned “controversy,” something to glide over and move on.
Toll — which has units listed and in contract for prices ranging from $1.1 million to $8.5 million — has faced some financial hurdles. In late 2016, with the luxury residential market faltering, it brought on Gemdale Properties as a joint-venture partner and reduced its equity stake to $30 million from $350 million.
And last month, the company held a three-week sale at a number of its buildings in Washington, D.C., and New York, including 121 East 22nd, where it covered transfer and mansion taxes for two-bedroom units and larger apartments.
But now back to the design. The building is a dark brownish hue. From the rendering, this looked like it was created by the exposed metal beams that constitute its skeletal structure. But it appears to be treated stone or concrete with a texture that is quite interesting. And it pairs especially well with the windows made up of concentric squares that create an almost Art Deco effect similar to some of the buildings Koolhaas discusses in his famed book “Delirious New York: A Retroactive Manifesto for Manhattan,” which was originally published in 1978. It is this element — rather than the irregular corner — that’s most interesting to me.
In regards to that corner, it is easy to imagine that just as the developer of 8 Spruce likely asked Gehry to do something, well, Gehry-esque — as in the wildly curvy Guggenheim Museum Bilbao in Spain — so here did Toll ask Koolhaas to come up with something in keeping with the stylistic tics, the sharp angles and unanticipated swerves that made him famous 30 years ago. It is the sort of thing we see in his work at the Illinois Institute of Technology, or the interior of the Prada store in Soho.
But 121 East 22nd displays a tired adequacy.
This is not to say that the building is unusually weak. It is a competent example of contemporary residential architecture, and it will doubtless fit in well enough with the aesthetic of the neighborhood.
In addition, buyers (at least those with corner units) will get irregularly shaped windows that give the exterior a “distinct appearance and frames a special view for each apartment,” said Shigematsu on the video. He also touted the interior courtyard as being inspired by Madison Square Park and Gramercy Park nearby.
Still, a far more interesting example of this sort of subversion can be found at the 11-story 497 Greenwich Street, in which sheets a glass seem to cascade down the façade. Architect Winka Dubbeldam, who like Koolhaas is Dutch, designed that building in a way that suggests her full commitment to the project.
But at 121 East 22nd, OMA pretends to have come up with a daring and radical design, and we pretend to be shocked or astonished by the results.
Even if Koolhaas was never an especially skillful designer, at least for a time his buildings looked important, or fresh, or radically different. In his first completed ground-up residential project in the five boroughs, that revolutionary fervor is missing.
