A New Yorker’s address is a marker of identity — especially if the New Yorker is a residential real estate broker. This month, The Real Deal peeked inside the homes of some of Manhattan’s top brokers to find out what’s behind their front doors.
The five brokers we visited, who were all in the top 20 on The Real Deal‘s latest list of top Manhattan agents (published earlier this year, in the June issue), may specialize in different sectors of the market, but they have all used their industry knowledge to pounce on insider deals and access otherwise obscure properties.
So it’s perhaps no surprise that their own homes seem to match up with the homes that fuel their businesses.
For example, Jed Garfield — who runs the brokerage that his father founded, Leslie J. Garfield & Co. — grew up in an Upper East Side townhouse, lives in an Upper East Side townhouse, and sells townhouses for a living. Garfield is currently handling the $37.5 million listing of a 20,000-square-foot mansion on East 63rd Street.
Meanwhile, Ryan Serhant of Nest Seekers International cut his teeth Downtown, heading up the sales offices at 99 John Deco Lofts and 36 Gramercy Park East. He claims to have closed $72 million in transactions so far this year, and makes his home in another newish Downtown development, 20 Pine.
For her part, Lisa Lippman of Brown Harris Stevens recently sold a full-floor penthouse condominium on West 71st Street for $9.85 million, her second Upper West Side sale over $9 million in a month. Is it a coincidence that she lives in an Upper West Side condo herself?
The Corcoran Group’s Carrie Chiang frequently makes headlines for handling the most expensive deal in any given week, most recently the $23.65 million sale of Nautica founder David Chu’s Park Avenue penthouse. Nearly 20 years ago, her ability to sell dozens of condos for Donald Trump helped her land her current abode.
And, Kathy Sloane of Brown Harris Stevens pulled a similar trick to nab a second home in the Catskill Mountains.
Jed Garfield, Leslie J. Garfield & Co. (Upper East Side townhouse)
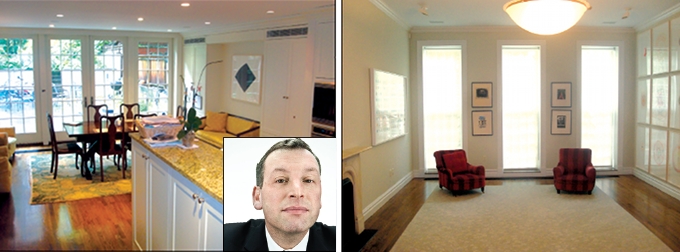
A view of Jed Garfield’s kitchen and upstairs living room, which is filled with Damien Hirst paintings and sketches.
When Jed Garfield found the 4,000-square-foot, five-bedroom townhouse on East 89th Street that he would ultimately pay $2.5 million to acquire in 2005, it was a three-story building with a doctor’s office on the first floor. An elderly couple, who owned the building, had previously lived on the upper floors for decades.
Garfield, owner of Leslie J. Garfield & Co., had been living in a classic six on Riverside Drive that grew too tight after he and his wife had a second child, so when he heard about the townhouse — a relative steal — through work connections, he made a move.
The sellers first went into contract with another buyer, but when that deal fell through, Garfield jumped. Jumped on a train, that is, heading to Westchester to give the couple a check for the deposit, calling his stockbroker en route to make sure the check would clear.
“I love being in a house,” said Garfield during a recent interview at his home. “I mean, it’s what I sell for a living, so I like the idea. I live in what I sell.”
Then he began a $2 million, 18-month gut renovation, which involved adding a fourth story to the house, and redoing the wiring, plumbing, windows and floors, as well as replacing the rear wall.
“It’s all stuff that I liked in other people’s houses,” Garfield said of his renovation. “And also that I thought I’d be able to resell at some point.”
As for the décor, Garfield indulged in his love of art — the vast living room walls are practically piled with paintings and sketches by Damien Hirst. However, he cut the decorating short when it came to the second floor, which includes a living room and a library. The living room contains just two small armchairs, and Garfield said he practices his golf putting on the room’s expanse of cream carpet.
“When it got down to this floor,” Garfield said, “the decorators told us it was going to be some abstract amount of money, and we said, ‘We’re not furnishing it. We’re done.'”
Lisa Lippman, Brown Harris Stevens (Upper West Side condominium)
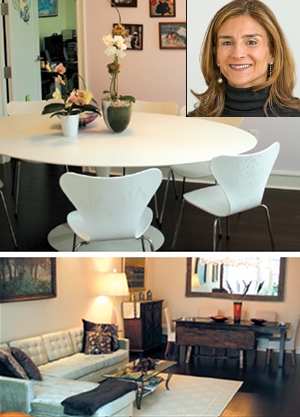
A peek at the kitchen and dining room in Lisa Lippman’s condo at the Ariel West on West 99th Street.
Lisa Lippman, a senior vice president at Brown Harris Stevens, not only had the inside scoop on her four-bedroom condo at the Ariel West on West 99th Street, but helped design the building as well.
In her previous position at Corcoran, Lippman participated in a focus group that advised the developer, Extell Development Company, on designing a building to appeal to the growing number of families living in New York.
Lippman’s suggestions included installing large kitchens, putting a basketball court on the ground floor, and designating a block of units for four-bedroom apartments priced under $5 million, she said.
As soon as sales started in 2006, Lippman slapped down $2.7 million to get a 2,725-square-foot unit of her own on the fourth floor, becoming the second buyer to go into contract at the glass-sheathed tower.
Between the 10-foot ceilings and huge windows, “it couldn’t be bad,” Lippman said, explaining her decision to buy before the building was complete.
In hindsight, however, she would have paid $100,000 more to have a unit high enough to clear a neighboring brick building, which obscures her view but was absent from the floor plans.
Lippman, her husband and her sons — ages six, 14 and 17 — moved in mid-2008. (Her two elder sons from her first marriage split their time between the condo and their father’s home at 106th Street and Broadway.) There are now more than 100 kids living in the building, she said.
With its central air-conditioning, pool, gym and terrace, the new development is a welcome change for Lippman, who has lived in 16 apartments in her 25 years in New York City, all of them prewar, small and “quirky.”
The condo’s interior design showcases Lippman’s favorite color, purple, from a Venetian glass lamp to the lilac walls and accent pillows in the master bedroom, which she pointed out during a recent visit to her home. (Her second wedding dress was also purple.)
Also on display are a number of family heirlooms, including her parents’ 1930s-era club chairs, Impressionist-style paintings from her uncle, and an 18th-century wooden highboy that her late grandfather brought from Europe in 1931.
“I’ve always made sure to have tall ceilings for it,” Lippman said.
Carrie Chiang, The Corcoran Group (Trump Palace condo)
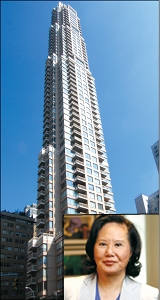
Trump Palace, where superbroker Carrie Chiang bought an apartment for just $10 in 1992.
For some apartment hunters, it helps to know Donald Trump. Not only to know him but, like Corcoran Group superbroker Carrie Chiang, to help him sell dozens of sparkling new apartments.
Chiang nabbed her 2,300-square-foot, three-bedroom condo at the Trump Palace by helping its namesake sell 120 units at the 283-unit tower, which opened in 1991, she said.
The 39th-floor condo at 200 East 69th Street, between Second and Third avenues, is one of the best in the 55-story building, Chiang said, adding that she has no plans to budge.
In a phone interview, Chiang praised her home’s panoramic city views, visible from the terrace, as well as the high ceilings and formal living and dining rooms.
When asked how much she paid, Chiang laughed. “Do I have to reveal that?” she said. “I got it very cheap because I sold 120 units there, right?”
City records said that Chiang bought a 39th-floor unit from Trump in 1992 for just $10 “and other valuable consideration.” She later took out a $975,000 mortgage on the property, records showed. (By way of comparison, a three-bedroom on the 24th floor went into contract in August for $3.35 million, according to listings website StreetEasy.)
Since the early 1990s, Chiang has purchased several additional apartments in the building, which she said are investment properties where her three children live. Most recently, in June, she closed on a 525-square-foot, fourth-floor condo for which she paid $450,000, according to property records.
Ryan Serhant, Nest Seekers International (20 Pine rental)
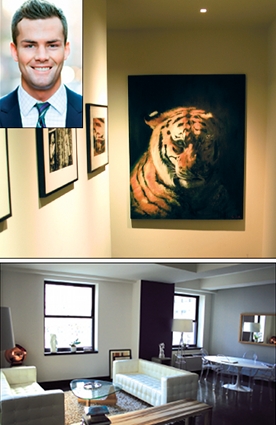
Ryan Serhant commissioned a painting of a tiger for his rental at 20 Pine. Below, a view of the living room in the $5,500-a-month two-bedroom.
Between his close-cropped silvery blond hair, frequent consultations with his BlackBerry, and allusions to success with the ladies, Ryan Serhant of Nest Seekers International is almost a caricature of the young, high-powered New York City broker.
So his reasons for paying $5,500 per month for a two-bedroom rental at 20 Pine, where he has lived for about a year, are not altogether surprising.
For one, the Financial District building put him close to the 99 John Deco Lofts, where Serhant managed sales at the time (note: correction appended). Second, Armani/Casa’s sleek interior design at 20 Pine would hopefully impress girls. (“That’s the whole goal,” Serhant joked.) And lastly, the 1,600-square-foot unit can accommodate camera crews for the Manhattan spinoff of Bravo’s reality television series “Million Dollar Listing,” on which Serhant is a cast member. (The show is set to debut in 2012.)
With filming dates set, the 27-year-old Serhant had to find an apartment quickly about a year ago, and relied on the services of fellow broker Nick Jabbour, who has now joined him at Nest Seekers.
On a recent tour of the apartment, Serhant pointed out the scuff marks that an errant crew member left on his bedroom walls, and said that he was accustomed to having strangers in his apartment. “Most of the time they’re naked,” he joked, tapping away at his BlackBerry.
Aside from the size of the apartment and its finishes, Serhant said that he appreciated the unit’s entranceway, which is separate from the rest of the apartment. Rather than filling the entrance with the usual shoes and coats, however, Serhant commissioned a painting of a tiger to hang on the wall.
“I wanted an ‘Oh shit’ kind of feeling as you entered the apartment,” he said.
His home features other artistic embellishments, including guitars hung on the walls (he used to play), Nest Seekers sales awards, and a portrait of a more casual Serhant in a denim jacket, hung above the toilet.
Kathy Sloane, Brown Harris Stevens (Catskills house)
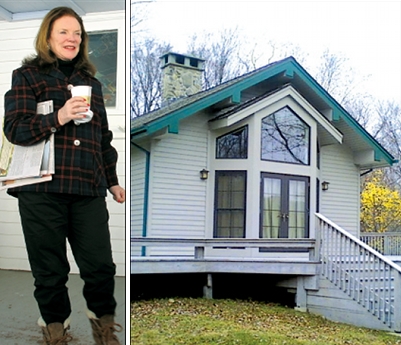
From left: A photo of Sloane at the nearby Beaverkill Valley Inn and Kathy Sloane’s second home in Beaverkill Valley, N.Y., which she bought in 2007.
When one leaves the city, one leaves it for a sense of peace and tranquility,” said Kathy Sloane, a senior vice president at Brown Harris Stevens, explaining why twice a month she makes the two-hour-and-fifteen-minute trek to Beaverkill Valley, the site of her second home.
Nestled in the Catskill Mountains, the property is subject to a conservation easement, thanks to scion-cum-conservationist Laurance Rockefeller Jr., who in 1985 began quietly buying up 100,000 acres in the region to protect it from encroaching development.
Sloane — who declined to discuss her Fifth Avenue residence in Manhattan — was there near the start, helping Rockefeller for a decade find conservation-minded buyers willing to buy protected land on which to build their homes. Most of them came from New York City, but the properties also attracted interest from individuals in Delaware, Maryland, Connecticut and California, she said.
Sloane acquired her own plot in 1986 but never built on the property. Then, in 2007, she purchased another Beaverkill house where her family had rented for 14 years. She declined to disclose how much she paid.
She said the 2,600-square-foot, wood-shingle house has a living room with a cathedral ceiling, a library, 1,500 square feet of outdoor deck space, and views of the Catskills ridges. Sloane’s nearest neighbor is a Tibetan Buddhist lodge.
Conservation restrictions have not stopped Sloane from continuing to renovate the house, including creating an entrance gallery, tearing down a wall to open up a room, adding a balcony to one of the bedrooms, and extending the deck within the footprint dictated by the home’s deed.
“We made changes that were modest but had a powerful effect,” she said.
Sloane has since designated her son and daughter-in-law as part-owners to ensure the house stays in the family for future generations.