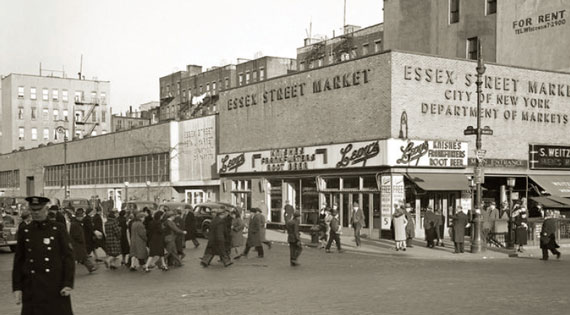1922: Bank façade to be rebuilt in Met Museum
The Metropolitan Museum of Art announced the gift of a new American art wing — a gift that included the magnificent edifice of an old bank, which was to be reconstructed within the museum — 93 years ago this month. The Early American Art wing would house art, household objects and period furniture from the Colonial, Revolutionary and Early Republic periods of the U.S. in a three-story building containing 18 exhibition rooms. To enter the wing, visitors would pass through the Westchester marble facade of the United States Assay Office for Manhattan, previously at 15 Wall Street, the New York Times reported. The Assay Office was slated to be demolished in 1924 before Robert de Forest, the museum president, rescued it. The rooms of a mansion, the Wentworth-Gardner, from New Hampshire, were also acquired by the museum to be installed in the wing’s rooms. That plan was eventually scrapped for in situ preservation. The wing, with its fireproof construction, was “an interesting example of a museum building arranged for the exhibition of special material,” the Times said.
1938: Essex Market to rid streets of pushcarts
Four indoor markets were advanced by New York City in an effort to clear pushcarts out of the Lower East Side and concentrate their vendors under one roof, 77 years ago this month. The buildings were to cover three eastern blocks of Essex Street, between Broome and Stanton streets, where tenements previously stood, with the largest, Essex Market, between Delancey and Rivington streets. They were to be one story and “of a strictly utilitarian type,” the New York Times reported. Construction would cost from $60,000 to $155,000. By February 1939, “the unsightly lines of pushcart peddlers” were eliminated from First Avenue. Essex Market was eventually completed in 1940. A slew of other indoor markets were also considered in a move the real estate industry hoped would revive interest in the neighborhood. About 500 buildings were torn down to make way for new construction, which included the widening of Houston and other streets and residential development in many parts of the 170-block area south of 14th Street. The demolition and change was something merchants and property owners found “somewhat difficult to adjust themselves to.”

Essex Market brought pushcart vendors indoors.
1966: Bank inks lease for giant computer center
First National City Bank said it would lease 870,000 square feet in a new 24-story building at 111 Wall Street to house its supercomputers, 49 years ago this month. The bank, the predecessor of today’s Citibank, leased 18 floors for “the batteries of giant electronic computers that increasingly are assuming the tedious details of handling billions of dollars of money transfers every day.” The 30-year contract covered the then-largest amount of space ever recorded in a commercial lease in the city, the New York Times reported. It was also the first time a building was specially designed for such a use in banking. The computers would connect with other computers in the bank’s system and with the Federal Reserve Bank of New York. This would allow them to settle financial transactions and “talk back and forth.” Check processing, stock transfer and corporate trust operations, at that time scattered in three buildings around the city, were to be consolidated at 111 Wall Street, a building valued at $40 million. A heliport was also planned for the roof to shuttle “loads” of checks throughout the metropolitan area.
