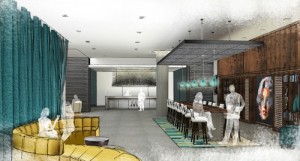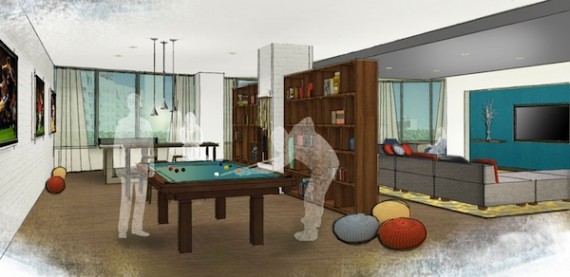Midtown 5, a new mixed-use addition to Miami’s Midtown, has just released early renderings of its interior spaces.
Design firm ADD Inc., now with Stantec, was hired by the 26-story tower’s developer to give it an artistic feel, similar to those of the nearby Wynwood and Design District neighborhoods.
“This will be achieved by creating a sophisticated yet urban interior design scheme for the public areas,” Rachel Cardello, principal of ADD Inc., said in a statement.

The lobby of Midtown 5
The renderings show brightly colored accent walls, modern finishings and industrial touches like exposed concrete and stone.
Midtown 5’s lobby will have a concrete reception desk, stone fireplace and a large drapery wall. The amenity spaces will feature “edgy artwork and graphics,” plus wood covered walls and contemporary furniture.
Magellan Development, which is heading the project, took out an $80 million construction loan from TD Bank late last year, and broke ground on the tower at 3201 Northeast 1st Avenue in January. When complete, it will have 400 apartment units, retail and office space. Construction is expected to be completed by December of 2016.
Nearby, developer Alex Vadia is working on another mixed-use project, though details are still unavailable. Miami city commissioners approved a request from Vadia to close several streets that bisect the site, which he paid $11.9 million to assemble three years ago. — Sean Stewart-Muniz
