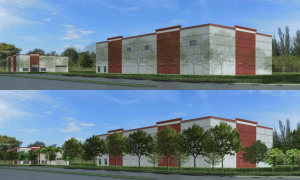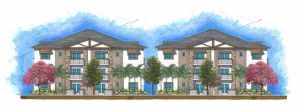The Hollywood Planning and Development Board rejected city staff’s recommendation on Thursday to approve a 13,000-square-foot mixed-use building on Hollywood Beach, voting unanimously to issue a continuance until changes can be made to the design plan.
Dr. Aylee Hallak’s proposed five-story “Blue Building,” located at 320-324 Minnesota Street, includes a camouflaged bi-level parking garage with 1,600 square feet of medical office space and a boutique six-room hotel on Hollywood Beach.
Though the plans included a request for three land-use variances — two waivers for setbacks and one for a reduction in curb width — it was the building’s design that drew consternation from the board.
“The whole entire thing is blue,” said board member Kristin Herman-Druck. “I understand how she wants to name it the Blue Building, but I don’t know if it has to be literal.”
Citing Margaritaville Resort as an example of the city’s vision for new developments on the beach, the board also suggested that the architect, Victor Elias Eisenstein, break up the façade with additional articulations and materials.
“The architectural elements [are] just scoring and false balconies,” said Lise Bazinet. “There’s a lot of work that can be done, because it still looks like a square, like a block.”
The Hollywood Planning and Development Board includes nine voting members of the public — four design professionals, three members representing the business community and two lay citizens — as well as a non-voting member from Broward County Schools.
Two other proposals advanced easily Thursday.

Rendering of warehouses
The first, a plan for two warehouses at the corner of Southwest 30th Avenue and Southwest 36th Street, was lauded for including landscaping on 45 percent of the property and making the best of a tricky property.
“It’s pretty much a leftover plot from the development of Port 95,” explained the site’s general contractor, Javier Cappelleti. “We have extensive landscaping due to the fact that we cannot use the drainage easements to the west and the south for our water retention.”

Rendering of garden-style residences
A plan for 24 garden-style residences on Duval Street also sailed through the process. Variances for a reduction in the city’s landscaping and setback requirements were granted, with city staff noting that the changes were actually in line with forthcoming zoning revisions in the area.
