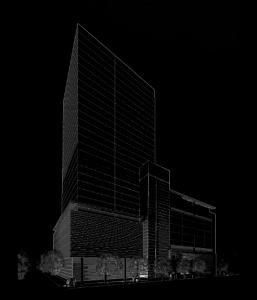Developers are submitting updated plans for a handful of projects that would change Miami’s skyline.
One Bayfront Plaza, a 92-story skyscraper planned for downtown Miami, the Edge along the Miami River, and others are seeking approvals from the City of Miami Urban Design Review Board on Wednesday.
One Bayfront Plaza
Tibor Hollo’s Florida East Coast Realty is looking to officially slim down its plans for One Bayfront Plaza, a supertall at 100 South Biscayne Boulevard.
It was previously approved as a two-tower project, but FECR is submitting plans for one skyscraper with about 3.3 million square feet, 800,000 square feet less than earlier proposals. The new application calls for a single tower with fewer hotel rooms and office space and more apartments.
The 92-story One Bayfront Plaza, at 100 South Biscayne Boulevard, also calls for three pool decks, a green roof connected to the retail, and a pedestrian bridge from the Metromover station at Bayfront Park to the shops. It’s being designed by Kohn Pedersen Fox Associates, would take up to four years to build.
FECR is wrapping up construction of Panorama Tower nearby, which will be the tallest building on the East Coast south of New York when it opens later this year.
Edge on Brickell
To “reflect market conditions,” the Edge on Brickell is seeking approval to reduce the number of residential units, previously 130 condos, to 70 residential units and 198 hotel rooms. Design tweaks include perforated metal balcony panels along the east end of the building to “highlight the edge,” according to a letter of intent submitted on behalf of the developer, Brazilian businessman Leo Macedo.
The Edge would also have 58 stories instead of 55, a reduction in open space, a slight increase in floor area, a reduction in parking from 156 spaces to 122 spaces because of the proposed hotel use, and other changes.
Kobi Karp is designing the project at 55 Southwest Miami Avenue Road.

Miami Parking Authority’s Parcel B
Parcel B on Miami Parking Authority land
The Miami Parking Authority’s property at 40 Northwest Third Street could become a 300-unit mixed-use apartment building with public and private parking and retail space.
Parcel B would rise 31 stories, according to an application filed with Miami’s planning and zoning department. Zyscovich Architects and Frances Anillo Toledo are designing the project. It’s also next to Moishe Mana’s approved development site at 200 North Miami Avenue.
Grand Station Partners, led by Ricardo Vadia and Oscar Rodriguez, are leasing the air rights of the parking authority’s property. It would also have 5,000 square feet of commercial/retail space and 376 parking spaces.
