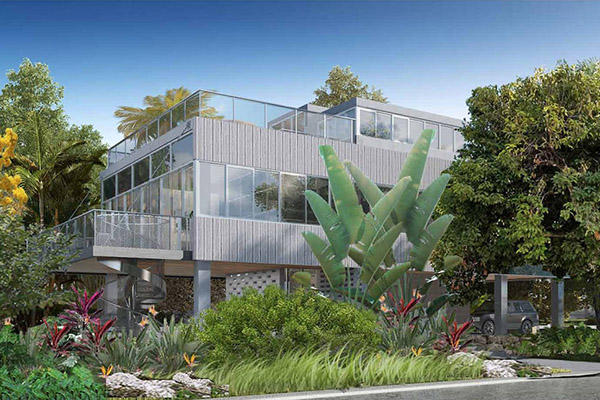A growing number of Miami Beach homes are being designed with living spaces higher off the ground, as homeowners and builders try to protect against frequent flooding and rising sea levels. The trend follows a July city ordinance that eased a height limit restriction beneath single-family homes, local officials, architects and developers said.
Under the previous code, the allowable space between the ground-floor and the home’s first floor could not exceed seven feet. The newly passed ordinance allows for homes to be lifted farther off the ground, but only with city Design Review Board approval.
For now, Miami Beach’s elevated home designs mostly cater to luxury construction because of prohibitively high costs. But in the future, industry experts said, those projects will become more common as designs are modified, prices drop and flood insurance rates rise.
Architect Jose Sanchez waited about a year to submit his plans for an elevated house on Rivo Alto Island. The founder of Praxis Architecture made sure the Miami Beach ordinance passed before moving forward with his vision for 40 West Rivo Alto Drive, which involves building the two-story home nine-and-a-half-feet off the ground.
“Clients don’t want to play with faith right now,” Sanchez said. “It’s like what happens after every hurricane, everyone wants a generator. This is something like that.”

Rendering of 40 West Rivo Alto Drive
That’s what prompted architect Rene Gonzalez to design his own home on Farrey Lane in the Venetian Islands. Built next to the water, the house is elevated 15 feet and features a tropical living area with a barbecue and lounge beneath its first floor.
Another one of his projects, at 2038 Prairie Avenue, was built with a retractable staircase that connects residents from the ground floor to the home’s first floor.
“We are seeing more and more clients who understand that [sea level rise] is a real concern and who are looking for ways to raise the living areas substantially and beyond city requirements,” Gonzalez said. He worked with the city to have the ordinance passed.
Gonzalez’s home is part of a series he’s working on in Miami Beach, each expected to list for several million dollars. In the future, he said, versions of those designs will be used to build less costly homes in the most flood-prone areas.
And it will pay off, Gonzalez said. “In the long-term, they are more economical as they are more resilient.”
Luxury home developer, Todd Michael Glaser is also incorporating the added understory areas to his homes. He’s building at least five elevated homes in the city, and just began construction on another at 1635 West 22nd Street.
“Two years ago a home that was seven feet off the ground was fine, but now people are saying it’s too low,” Glaser said.
Elevated homes began popping up in Miami Beach in 2014, primarily on Palm and Hibiscus islands — the lowest areas in the city. In the ensuing years, homeowners have learned to take advantage of every inch of space, and with the new ordinance, are able to raise the home higher off the ground without exceeding the overall height limit.
To a casual observer, it may not be obvious that the homes are elevated, and that is by design. Gates, greenery and decorated entrances serve to mask the beams that support and lift the structures.

Rendering of 2120 Lucerne Avenue
Miami Beach officials held the understory limit at seven feet, to remain architecturally compatible with their neighbors, said Thomas Mooney, city planning director. “We’re making sure we don’t end up with homes similar to those stilt homes you see in the Florida Keys,” he said, where homes are commonly raised far higher.
Though building an elevated home can cut into profit margins — Glaser said it can cost up to 30 percent more to construct than a traditional home — it also adds long-term value.
“Flood insurance is going to go up,” he said. “And a lot of the homes that are not elevated are going to be obsolete in the next 10 years.”
The recent Miami Beach measure has boosted an already expanding segment of the residential construction market, as architecture firms like Arquitectonica are getting more requests for raised homes.
The firm was tapped to design an elevated, two-story luxury home at 2120 Lucerne Avenue. The home belongs to Patrick Dwyer, a private wealth adviser with Merrill Lynch. Dwyer estimated the total cost of the project at $5 million, and said he was interested in building a home that was resilient to sea level rise and more energy efficient.
“This seemed like a no brainer,” he said. “If you’re in Miami Beach and you’re not thinking about sea level rise, then you don’t really understand what’s to come.”
