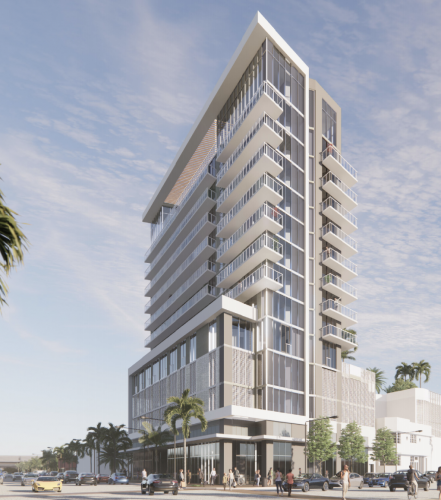Matis Cohen and Russell Galbut’s plans for a mixed-use building in Normandy Isles are moving forward.
The Miami Beach Historic Preservation Board on Monday voted 4 to 2 in favor of the certificate of appropriateness, and voted unanimously in favor of five variances involving setbacks and lot coverage, balcony projections and unit sizes for the project.
The developers are planning a 36-unit residential development with about 3,650 square feet of ground-floor retail space. The four-story building would be built at 880 71st Street. Built Form Architecture designed the plans.
Board members spent most of their time discussing the size, design and placement of the signage. The property was previously home to the Tropicair Hotel.
Cohen’s Bay Dr LLC and Galbut’s KG Normandy LLC own the 19,414-square-foot lot that fronts the 71st Street bridge and the Intracoastal Waterway. They bought it in 2017 for $3.5 million, records show.
Nearby, the Galbut family is also involved in development plans for 666 71st Street in North Beach. NoBe Creek LLC is seeking approval from the Miami Beach Design Review Board March 18 for modifications to plans for a 13-story, mixed-use building. As proposed, the building would have 120 residential units, including 81 co-living units and 29 apartments/townhomes.
Jefferson Brackin and members of the Galbut family, including Marisa and Russell Galbut, are among the owners of that property. Built Form Architecture designed the project, as well.
In late 2019, Miami Beach’s design review board approved Cohen and Galbut’s proposal for a 22-story tower from 71st to 72nd streets and between Carlyle and Byron avenues.

