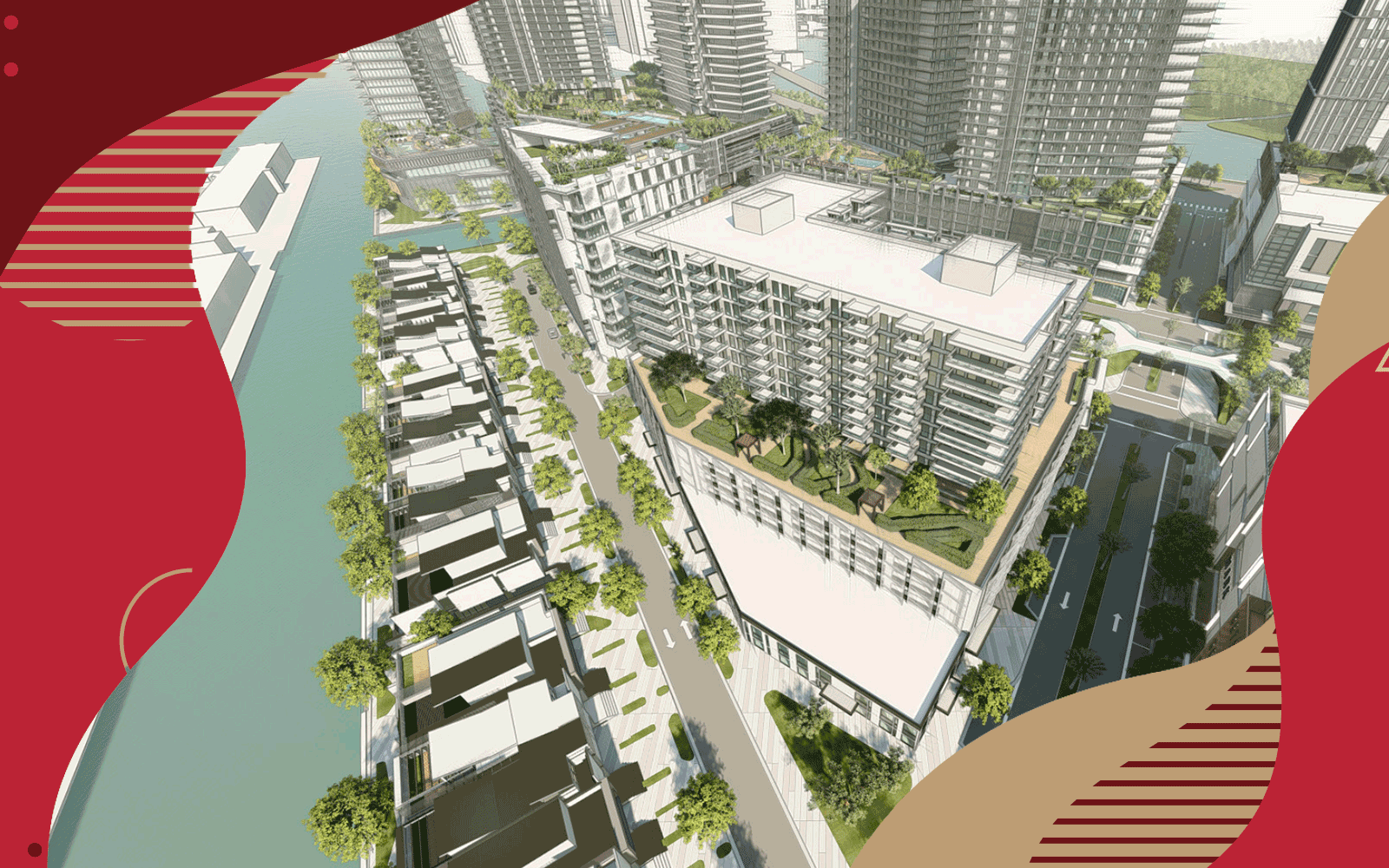Four years after scoring a key approval for the redevelopment of North Miami Beach’s Intracoastal Mall, Dezer Development is taking the next step.
Sunny Isles Beach-based Dezer wants to build the massive mixed-use Uptown Harbour on the 29-acre site of the Intracoastal Mall at 3501 Sunny Isles Boulevard, as well as 3745 and 3909 Northeast 163 Street. The project already has approvals for 2,000 apartment and condo units; 375,000 square feet of retail space; 200,000 square feet of offices; and a 250-key hotel.
In 2020, the North Miami Beach City Commission approved a development agreement, as well as zoning and land development code changes allowing for the project.
Now, Dezer is asking the city to greenlight the Uptown Harbour site plan and 15 administrative waivers. The North Miami Beach Planning and Zoning Board will take up the waivers at its meeting on Monday.

Among the requests: Dezer wants a waiver of the maximum permitted 14-foot height for stories above the second level, allowing for 16-foot heights for some of the buildings and for 20-foot heights for other buildings. The firm also is seeking waivers of some of the building screening, as well as lot width and depth standards.
The application reveals additional details about Uptown Harbour, including the number of planned buildings, their configuration on the development site and the plan for four phases of construction. According to the filing, Uptown Harbour would have eight structures, though two of those will consist of a pair of towers rising out of the same podium.
Here are the details:
- A building rising three stories on the east end and six stories on the west end with 132,000 square feet of commercial space; a 19,000-square-foot gym; a 1,100-square-foot police station; a 13,200-square-foot fire station; a 2,000-square-foot community center and 617 parking spaces
- A building rising 10 stories on the north side and 21 stories on the south side with 99,000 square feet of retail; 177,400 square feet of offices and 878 parking spaces
- A 12-story structure with 27,200 square feet of retail, 153 residential units and 315 parking spaces
- A dual-tower structure –– one building rising 35 stories and the other 38 stories –– with a combined 32,000 square feet of retail, 643 residential units and a 1,070-space garage podium
- A dual-tower structure –– one tower rising 45 levels and the other 48 levels –– with a combined 832 residential units, 22,400 square feet of retail and a 1,791-space garage podium
- A 12-story, 244-key hotel building with 2,500 square feet of retail
- A 46-story, 336-unit building with 33,000 square feet of retail and 20,400 square feet of offices
- A two-story townhouse structure with 36 homes
Uptown Harbour also will have more than 5.5 acres of open space and a waterfront promenade, the application shows.
Dezer Development, led by the father-son team of Michael and Gil Dezer, bought the Intracoastal Mall for $63.5 million in 2013, according to records. Their planned Uptown Harbour has been the source of some contention, with some residents of the neighboring Eastern Shores community opposing the project, including over concerns of heightened traffic.
