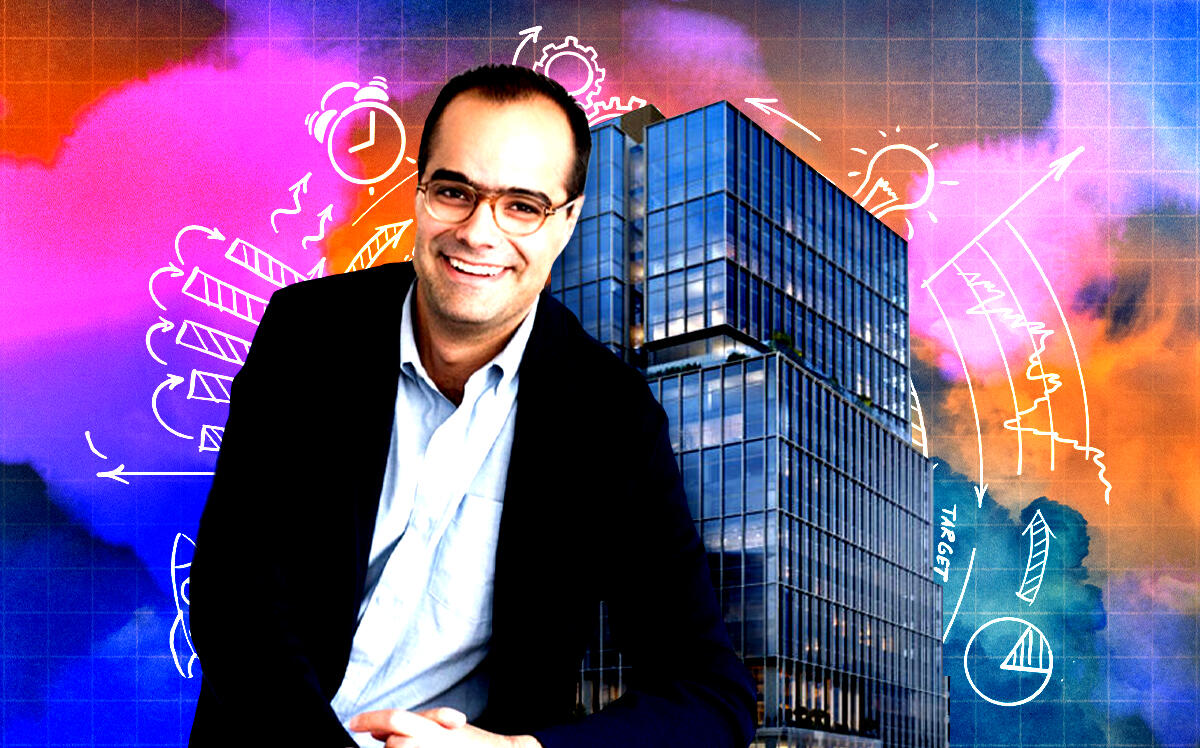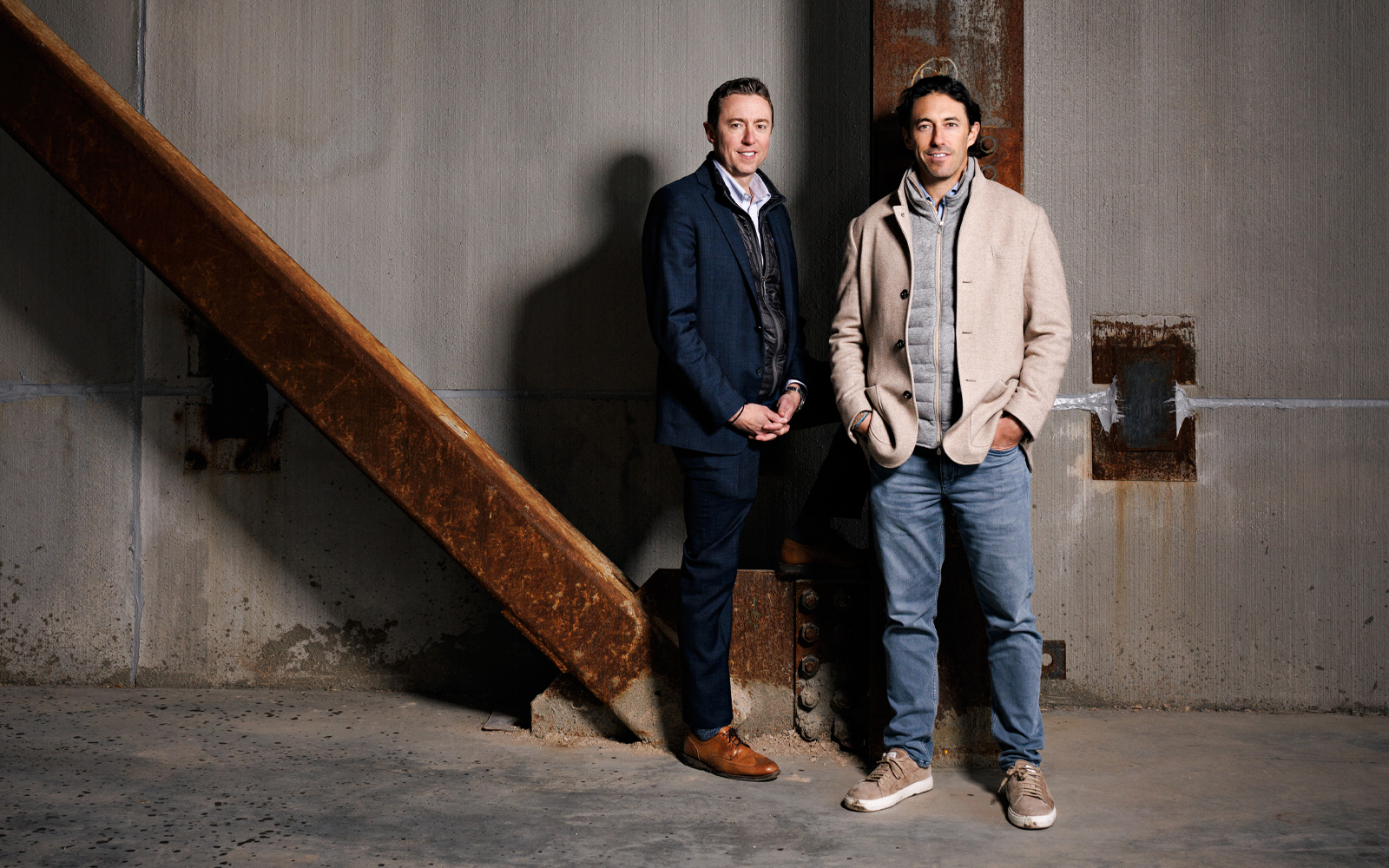Austin’s first towers, now known as 515 Congress and the Chase Bank Tower, were as unremarkable as their names suggest. Though they were built in the 1970s, these straight-edged rectangles look like they’d slept through the sex, drugs and rock ‘n’ roll of the ‘60s. Function trumped form and uniformity reigned.
That all changed in the 1980s. Dirt-red towers with pyramidal setbacks rose across downtown Austin, forming a shelf of urban canyons along Congress Avenue. The buildings, now considered prime examples of “postmodern architecture,” rejected the stuffy uniformity of the previous era’s great buildings. They favored whimsical ornaments, like the nesting setbacks in One Eleven Congress’ facade that give the building the effect of a Devo hat.
“I am also growing to appreciate more of our postmodern buildings, in terms of their massing and building articulation, such as One Eleven Congress and 600 Congress,” said John Hallock, Studio Director at Rios Austin, an architecture and design firm. The buildings’ funky shapes, full of unexpected corners and angles, are a “welcome sight compared with some of our contemporary extruded full-block dark glass towers,” Hallock said.
Like so much else in Texas, the state’s postmodern architecture boom tracked the oil market. In 1983, when Houston-based Morris Aubry Architects designed 600 Congress, the firm captured the excess and ecstasy of the state’s post-embargo, pre-glut oil economy.
The tri-towered, 500,000-square-foot development was anything but subtle. Its limestone and granite facade was cut with reflective bronze glass and soared 400 feet in the air, making it Austin’s tallest building for almost 20 years. A series of setbacks created 13 outdoor terraces and balconies. Its five-story atrium was a jumbled fever dream of golden lamps, columns and a two story waterfall.
Catty-corner across the street sits One Eleven Congress, another postmodern tower that climbs nearly 400 feet and favors reflective glass like a highway patrol cop’s aviators. The building was designed by Victor A. Lundy & HKS, with recent renovations led by local architectural legend Michael Hsu.
Viewed from the south, the two buildings Hallock cites frame the Texas Capitol Building, an example of the perfect symmetry and ornamentation they aimed to topple. That contrast, now a beloved feature of the city skyline, wasn’t always a welcome quirk.
When 600 Congress opened under the name One American Center, Newsweek critic Douglas Davis complained that it was “strung like a Christmas tree with picturesque conceits.”
“A single One American Center in a city like Austin is tolerable,” Davis wrote. “Surrounded by its equally pompous neighbors, however, its punch lines will fall flat.”
Rios has since renovated the building to clear out some of the gaudiest elements, but it is still a paean to Austin’s postmodern craze at the foot of the Congress Avenue bridge, one of the most heavily trafficked tourist sites in the city.
The Proper Hotel at 600 West 2nd Street
“I really appreciate what the team at the Proper Hotel did which puts more emphasis on its ground floor programming and relationship with the Shoal Creek and the public realm,” Hallock said.
Simon McGown — Studio Director at Runa Workshop
Music Lane
Austin’s downtown lacks the central retail corridor of New York’s Fifth Avenue. Instead, much of the shopping has migrated south along Congress Avenue. Simon McGown of Runa Workshop points to Music Lane, the South Congress retail and office assembly developed by Turnbridge Equities and designed by Lake Flato.
“At Music Lane, you can literally come off the street and go into an internal plaza, which is much more European,” McGown said, calling to mind biergartens in Berlin and Spanish plazas.
Zilker Point
Possibly more than any other policy, Austin’s generous parking minimums have shaped the city’s skyline. Parking podiums cling to the base of almost all its towers like bunions, but in May, the City Council played podiatrist, eliminating parking minimums, and in the process opening up all sorts of new possibilities for architects.
Still, changing the city’s code doesn’t change the fact that Austin is a car dependent city, with sprawl only deepening that identity. In conversations with developers, McGown found that parking will not go away, but by chucking the minimums, the city allows developers to find better amounts.
“Parking is a moneymaker, so developers are incentivized economically to produce parking regardless of the parking requirements. But they wish they had more flexibility in choosing whether or not to do it,” McGown said. Now, architects are already factoring in the new, loosened requirements into designs, he said.
At Zilker Point, an office project just southwest of downtown that Runa designed for Generational Commercial Properties, parking looks a bit different. The firm opted for below-grade parking, something more common in New York but slowly spreading to Austin.
Forth Bagley — Principal at Kohn Pedersen Fox
Block 185
Austin’s postmodern past is still visible up and down the skyline, but it now exists largely under the shadows of newer, plate-glass towers that have dominated the city’s architectural output in recent years.
Even as the city has shifted toward a more uniform language of skyscraper design, its tallest buildings still have their quirks.
The Frost Bank Tower, with its crown of glass triangles, looks like an owl, an alien space laser or a pair of nose hair trimmers, depending on whom you ask. Page Southerland Page gave the Indeed Tower a sleek, angled top, lending the building a look of perpetual motion, innovation inside guaranteed. The Independent, Rhode Partners’ downtown condo design better known as the Jenga Tower, uses cantilevers to great dramatic effect, even as its crown has spawned protests.
Bagley, who leads KPF’s design efforts in Texas, has one of Austin’s more recent glass towers at the top of his list. The Block 185 Tower, designed by Pelli Clarke & Partners, swung for the fences and largely met the mark. A sail-shaped curtain wall tapers from the tower’s blocklong base into a sharp peak 590 feet from the ground. Meanwhile, the glass front of the building steps back to create a series of balconies looking out onto Lady Bird Lake.
“Block 185 tower is elegant and iconic and rallies to its pride of place with vigor. For me it represents the best of office tower design from the last decade of explosive growth,” Bagley said. “I don’t think we will see expressive, single-use office towers like this for quite some time in Austin, or many of America’s downtowns.”
405 Colorado
Bagley calls Duda Paine’s downtown tower for Cousins Properties “a purposeful and playful attempt to humanize the problem of above-grade parking in the city.”
The building’s rust-red garage alludes to its postmodern predecessors, while a striking, geometric glass body sits atop it like a diamond ring.
Read more



The Capitol
Even as Austin’s architectural gems have spread out, they all lead back to the original: The Capitol Building. The city institutes special requirements to preserve views of the building from all four cardinal directions, leading to spectacular views of its pink granite dome. The state’s 1876 constitution authorized the transfer of 3 million acres of public land in the Texas Panhandle as payment for construction of the building. That land later became XIT Ranch, one of the largest cattle ranches in the world, reaching into 10 counties.
The Dome made the city then, and continues to define it now.
“A lot of architects and planners are working very hard to make sure that commercial development doesn’t subsume vistas of this very special piece of architecture,” Bagley said. “It’s a reminder that accessible and engaging civic architecture can elevate a city’s sense of place. When commercial towers can help reinforce this, great cities emerge.”
