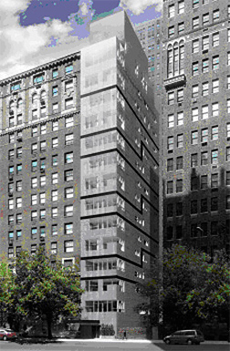No architectural firm at work today can extort as much poetry out of simple right angles as the folks at Flank. At the end of January, I wrote about my appreciation of 520 West 27th Street, which this firm designed with much distinction out of the simplest architectural elements — a slab on a base.
Now, As 441 East 57th Street between York and First avenues approaches completion, it promises to achieve an equal distinction. Structurally, it is little more than a sleek, uninflected condominium tower that rises 14 stories near Sutton Place. But, it stands out because it makes absolutely no concessions to curvature and no apologies for being as fastidiously geometric as it is. What adds interest to it is its unusual cladding, a silvery-pewter skin of glass and anodized copper.
 441 East 57th Street
441 East 57th StreetThough its style is surely different from that of the mostly pre-war buildings that surround it, the inherent elegance of the structure would make it welcome anywhere. What also helps it fit in, aside from the fact that the height of the building is flush with that of its neighbors, is a slightly art deco sensibility in the materials and in their use, even if it is difficult to say exactly how that effect was achieved.
Another factor distinguishing this nearly completed project, which has been developed as well as designed by Flank and comprises four duplexes and one triplex: on its eastern edge, it leaves a large gap that separates it from the neighboring building. The reason is that 441 East 57th Street, which rises over what was once the house of the composer Cy Coleman, had threatened to block sunlight from reaching the garden of the editing pair of Tina Brown and Harold Evans. Controversy ensued and the result is an unusual and yet welcome pause in the relentlessly unfolding street-wall that is 57th Street at its easternmost extremities.
James Gardner, formerly the architecture critic of the New York Sun, writes on the visual arts for several publications.