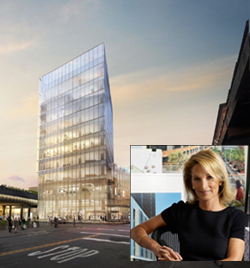
A rendering of the development at 437 West 13th Street and Amanda Burden, chair of the City Planning Commission
Romanoff Equities received approval today for a shorter, but still contentious, new 10-story office and retail building at 437 West 13th Street in the Meatpacking District, adjacent to the High Line.
The original proposal called for a 215-foot, 12-story glass tower, exceeding the manufacturing zone’s maximum floor area ratio of 5. The developers argued that the additional size — their proposal’s F.A.R. was 7.73 — would allow them to recoup the costs of an expensive foundation made necessary by soil conditions on the site and a portion of the land made unusable by the location of the High Line.
Over the course of three public hearings on the matter, during which community groups argued that the tower would outsize its neighbors and replace a historic Meatpacking building, the proposal was scaled down to 201 feet, and then to 175 feet, or a 6.18 F.A.R., at which point it was unanimously approved by the Board of Standards and Appeals.
Even so, the approved proposal is 24 percent larger than traditional zoning laws would allow for that space.
The Romanoff family’s plans also drew opposition from City Planning Commissioner Amanda Burden. In a letter to the BSA obtained by the Villager in May, she had asked the board to deny the developer the requested variances, noting that nearby new construction projects, including the Standard Hotel, had been able to adhere to existing zoning requirements. She said the planned retail space, which also exceeded what was allowed in existing zoning laws, “would alter the essential character of the Meatpacking District neighborhood.”
Burden was not immediately available for comment.
But Jeff Mulligan, executive director of the BSA, said the decision was ultimately based on a financial analysis of the Romanoff family’s proposal.
“The Board believed that the final proposal, which was reduced, was consistent with the neighborhood character and that based on [Romanoff’s] financial analysis, the additional F.A.R. and height was necessary to get a reasonable economic return on the property,” he said.
He noted that the final building will be significantly shorter than the neighboring Standard Hotel, which is 271 feet, and the High Line Building at 450 West 14th Street, 221 feet, though neither structure required a variance.
Still, the 116,000-square-foot, James Carpenter-designed structure, which Romanoff will call 860 Washington Street, is not likely to be met with open arms from preservationists.
“Huge glass office towers and enormous big-box retail is not the future we want for the Meatpacking District,” Andrew Berman, executive director of the Greenwich Village Society for Historic Preservation, said in a statement.