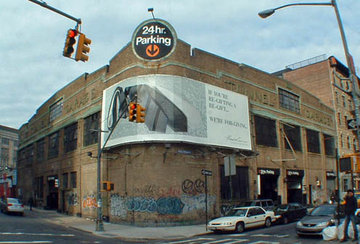
Tunnel garage at 55 Thompson Street
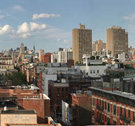
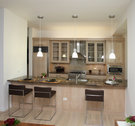
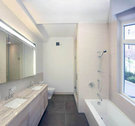
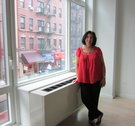
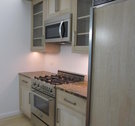
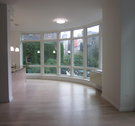
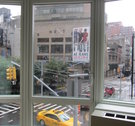
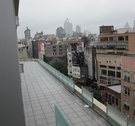
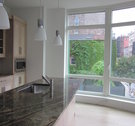
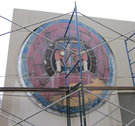
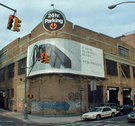
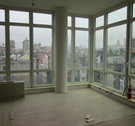
Leasing at new rental development 55 Thompson — which sits on the former site of 1920s-era Tunnel Garage — has roared to life, and fittingly, the developer is offering a new car to a broker who rents the most units at the building.
The leasing office officially opens today, said developer Laurie Zucker, a principal at Manhattan Skyline, who is hosting a broker lunch at the 38-unit building to mark the occasion. The broker who rents the most apartments in the building over the next year will receive a one-year lease on a Porsche Boxter, Manhattan Skyline announced today.
Occupancy is slated for Oct. 1, Zucker said, and four units have already been rented since the project’s soft launch a few weeks ago.
Earlier this week, The Real Deal got an exclusive sneak peak at the first few completed units (see photos above). Designed by the Stephen B. Jacobs Group, the one-, two- and three-bedroom units in the building range in size from around 760 square feet to 2,100 square feet, Zucker said, and in price from $6,500 to $25,000 per month.
The Tunnel Garage, at 55 Thompson Street between Spring and Broome streets, began catering to Holland Tunnel motorists in the 1920s. It was the city’s first indoor parking garage, Manhattan Skyline said.
The company, which owns several garages in addition to some 3,000 rental units in the city, purchased it in 1999, said Zucker, who is developing the building along with her father, Donald. They continued operating it as a garage for several years, but as the real estate market in Soho heated up, “we decided the time was right to convert it to residential,” she said.
After a lengthy zoning process, the garage was demolished (despite the protests of preservationists) in 2006, and Manhattan Skyline began building the new structure in its place.
Zucker said the company decided to pay homage to the building’s past by saving the terracotta medallion that once marked the garage’s entrance. Roughly 13 feet in diameter, the medallion shows a Model T Ford emerging from the tunnel. For years, it was covered by a “24 hr. Parking” sign.
“We felt the [original] building was not that attractive, but we felt that the medallion was a very attractive thing, so we wanted to save it,” Zucker said. “We were going to put it in the lobby, but it wound up being so big that it wouldn’t fit, so we put it at the top of the building where everyone could see it.”
The medallion, now mounted atop the building’s roof, is in the process of being restored, she said. “It was in pieces and cracked,” she said. To preserve it, “they numbered all the pieces and parts and put it in storage. And they put it back together, like a puzzle.”
Another nod to the building’s original design is a row of curved southeast-facing windows on floors two through six, which resemble the shape of the original structure. In a 1,500-square-foot model apartment on the second floor asking $12,000 per month, the rounded wall of floor-to-ceiling windows overlooks the bustling intersection of Broome and Thompson streets, the ivy-covered townhouse next door, and in typical Soho fashion, billboards advertising American Eagle jeans.
“It’s quintessential Soho,” said Steven Carter, an agent at Cantor Pecorella, which is heading up leasing at the building.
Layouts vary throughout the building; some of the units have private balconies bounded by frosted glass, others have terraces. One two-bedroom on the eighth floor has a wraparound terrace that extends some 60 feet, from the dining room to the master bedroom.
“The terraces are spectacularly huge on some of them,” Zucker said. “If you like outdoor spaces, you’re going to fall in love.”
Bathrooms have dual-sink vanities, and separate bathtubs and showers. Kitchen counters are made of Rainforest stone (presumably named for its multi-colored appearance). On the higher floors, units have gas fireplaces and skylights, and the Empire State Building is visible from the bathroom windows. For tenants without private outdoor space, there will be a 3,350-square-foot terrace on the second floor, and a 1,600-square foot roof deck.
While all of the units are expected to be completed by mid-September, the amenities — including a fitness center — may not be complete until October. A three-story, 2,700-square-foot townhouse with a private entrance, also part of the project, is being built on the former site of a gas station next door, but it won’t be ready for several months, Zucker said.
Zucker noted that despite some previous press reports, the building was never intended to be a condominium. She and her father were “on the fence” about whether a previous project, 205 East 59th Street, should be a rental or a condo, she said. While the company has a history of building rental units, condos at the time were “so hot and so crazily priced.” They ultimately decided to sell the units as condos, but “toward the end, we felt like we should have kept it,” she said.
So with 55 Thompson, “there was no doubt it was going to be a rental,” she said. “It’s a terrific building in terms of location. We’re going to hold on to this.”
Have a tip? Write to Candace Taylor at ct@therealdeal.com