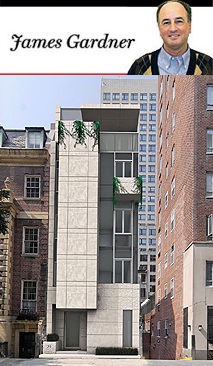
34 East 62nd Street rendering
There would seem to be something ill-omened about 34 East 62nd Street. This single plot of land between Madison and Park avenues was for years home to a noble townhouse, set among Cumberland House apartment building to the west and the Browning School to the east.
Indeed, having been built in 1882, it was the oldest building on that distinguished block. In the early 1940s, a group known as “The Room” met clandestinely within its walls to discuss urgent matters of peace and war and communicate the fruits of their deliberations to Franklin D. Roosevelt. In the fullness of time, however, it passed through a number of hands, before landing in those of the deranged Nicholas Bartha, a 66-year-old internist, who, you will recall, blew the place up on July 10, 2006, with himself in it (although he was rescued and later died from his injuries), rather than hand it over, in divorce proceedings, to his estranged wife.
Christopher Gray wrote shortly afterwards in the New York Times, “just as this unusual block has lost its oldest building, in a few years it will most likely gain its newest.” Well, that time, it appears, is now upon us. Though the entire project, conceived by developer Janna Bullock, CEO of RIGroup, has been kept under tight wraps, it appears as though work crews have begun moving in equipment and raising up fences, suggesting that they are about to get started.
A plan appears on the website of the architects in charge, Abelow Sherman Architects, which was designed in association with architect Preston T. Phillips, of Bridgehampton. According to Phillips’ website, the five-story structure is to be the first LEED-certified single-family dwelling in Manhattan, and will include a geothermal well, a roof planted with native vegetation and tress, cisterns below the cellar to collect rainwater from the roof and a limestone façade quarried within 500 miles of the site.
Unfortunately, the design does not match the environmental conscientiousness of the project. The overall look is that of the collage aesthetic which, back in the 1990s, brought us such syncopated skyscrapers as the Reuters and Condé Nast buildings on West 42nd Street: these seemed to disassemble themselves before our very eyes into their component parts. In the present instance, a slab of gray limestone dominates the façade, with other shades of gray — if the rendering is to be trusted — accounting for the window-work.
The central limestone zone protrudes from the façade while the entrance sharply recedes into the building. There is a similarly disjointed, and yet oddly hesitant, play of volumes on either side, on the canopied terrace near the roof, and along the balcony that extends along the west side of the building.
On the whole, however, there is something unlovely and improvised about this building that suggests that it will never sit well with the buttoned-down, old world aesthetic that dominates every other building on the stately street. Once again, the city’s Landmarks Preservation Commission has missed the boat, voting in favor of this ill-favored contemporary design on the grounds, apparently, that anything is better for the neighborhood than a blown-out pit.
James Gardner, formerly the architecture critic of the New York Sun, writes on the visual arts for several publications.