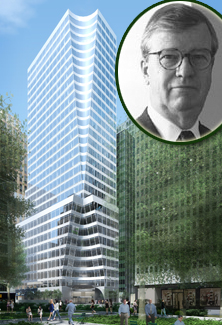Trending
Hines unveils new Bryant Park tower

Rendering of 1045 Sixth Avenue and Henry Cobb of Pei Cobb Freed & Partners
Houston-based real estate firm Hines revealed the Pei Cobb Freed & Partners design for its forthcoming Bryant Park office tower. The Wall Street Journal reported the 28-story, 450,000-square-foot structure at 1045 Sixth Avenue will feature concave detailing on its hourglass-shaped, glassy exterior and a large stainless steel disc suspended over the entrance at the corner of 40th Street. “The building was conceived in response to the extraordinary circumstance of its location at the corner of Bryant Park,” said architect Henry Cobb.
The tower is being built in partnership with Pacolet Milliken Enterprises, which has owned the land since 1954. Hines will wait until it signs some tenants and obtains construction financing before beginning work on the tower, according to the Wall Street Journal. Demolition of the previous structure is already complete, so construction could begin as early as 2012, and occupancy may be ready by 2014. Hines will seek LEED certification for the office tower.
Hines recently sold 750 Seventh Avenue for more than $800 per square foot, or $485 million, and announced a $1 billion medical property venture with the New York State Retirement Fund earlier this month. [WSJ]




