A new megadevelopment at the former Rheingold Brewery in Brooklyn, a 40-story tower at the former location of a church’s Parish House On East 31st Street in Manhattan and a 12-story residential project on the site where the St. Augustine Catholic Church once stood in the Morrisania section of the Bronx: New York is changing, and February’s top 10 permit applications illustrate how dramatic the transformation will be. The list, which includes big projects between roughly 341,500 square feet and 71,500 square feet, was compiled with help from data provided by PropertyShark.com.
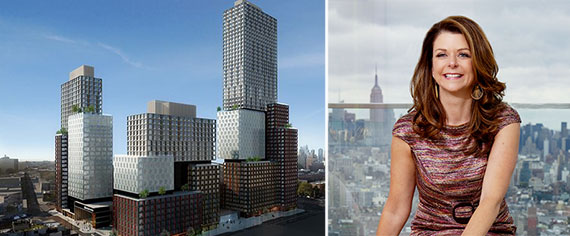
From left: rendering of Forest City Ratner’s proposed rental towers (Credit: SHoP Architects) and Maryanne Gilmartin
30 Sixth Avenue
Greenland Forest City Partners — a joint venture between Greenland Holdings and Forest City Ratner — filed the biggest plans last month. The developers are planning a 23-story, 341,595-square-foot building that will include 305 residential units. The plans include a 73-car garage and a 20,000-square-foot commercial component. SHoP Architects is the architect of record.
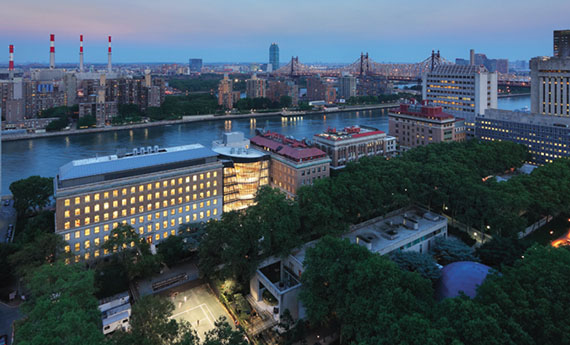
Rockefeller University’s East Side Campus (credit: Jeff Goldberg/ Esto)
1174-1192 York Avenue
Rockefeller University is planning the expansion of its 14-acre Yorkville campus. In February, the institution filed plans for a 160,000-square-foot building that will house a laboratory, offices and an amphitheater. The proposed two-story building will have a rooftop pavilion on each floor, and is being designed by Rafael Vinoly Architects. The City Council approved the university’s expansion last year.
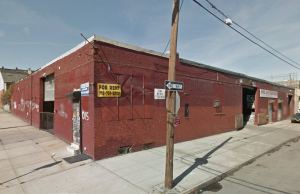
1520 Boone Avenue in the Bronx
1520 Boone Avenue
It’s the second time that this Bronx project appears in the top 10 biggest permits list. Developer Monadnock Development filed plans in December 2014 for a 260,000-square-foot, 14-story tower. Two new sets of permits were filed last month, presumably for two towers (one 13-story and the other 14-story) at the site. Together the plans call for a total of 274,313 square feet and 292 units. Dattner Architects is designing the affordable housing project at 172nd Street and Boone Avenue.
42-22 27th Street
Simon Dushinsky’s Rabsky Group, one of Brooklyn’s most active developers, filed plans to build a 135,000-square-foot-plus 15-story residential building in Long Island City. The project is slated to hold 99 apartments across 114,801 square feet and include a 20,000-square-foot commercial component. ODA Architecture’s Eran Chen is designing the building.
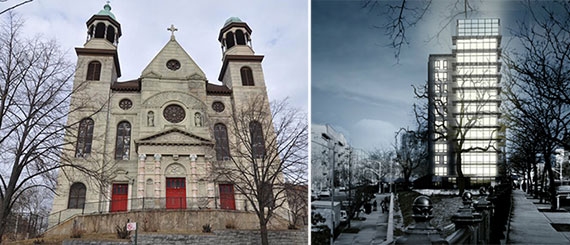
The former St. Augustine Church at 1180 Fulton Avenue in the Bronx and a rendering for the new apartments at the location
1180 Fulton Avenue
A 12-story residential building is slated to rise at the former location of the St. Augustine Catholic Church in the Morrisania section of the Bronx. Plans call for a 101,833-square-foot building that will include 112 apartments. Magnussen Architecture is designing the affordable housing project.
303 East 44th Street
Triangle Assets’ Joseph Stavrach filed plans to build a residential building of just under 97,000 square feet at this Midtown East location. ODA Architecture is the architect of record. The new structure, which is set to replace two walk-up townhouses that currently occupy the space, will be 41 stories tall and include 44 residential units.
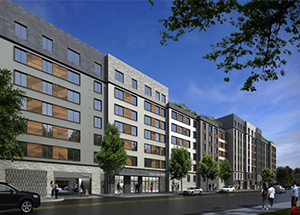
45-05 Rockaway Beach Boulevard
45-05 Rockaway Beach Boulevard
The Bluestone Organization, together with L+M Development and Triangle Equities are working together with the city’s Department of Housing Preservation to build a seven-story, 93,812-square-foot affordable housing project at this Queens location. Curtis & Ginsberg Architects are designing the development, which has been named Beach Green North.
115 Stanwix Street
Simon Dushinsky’s Rabsky Group filed plans last month for one of the 10 buildings the developer is planning at the former site of the Rheingold Brewery. The plans call for 130 units across roughly 88,000 square feet of residential space. The newest plans call for a 3,300-square-foot commercial space on the building’s ground floor. ND Architecture and Design is the architect of record. Rabsky Group already applied for permits to build a 385-unit building at 123 Melrose Street as well as a 398-unit rental building at 10 Montieth Street.
171-04 Baisley Boulevard
D & F Development Group is developing an 85-unit residential project at this Jamaica location. The plans call for an eight-story building that will include 85 subsidized apartments, according to New York YIMBY. The total building will span 81,648 square feet and is being designed by Gerald J. Caliendo. The developer has a $14 million loan from the New York City Housing Development Corporation, according to YIMBY.
21 Kane Place
Velocity Framers USA, a Brooklyn-based developer lead by Solomon Feder, is planning to build a 118-unit residential project that will span roughly 80,000 square feet and stand eight stories tall. Julien Flander is designing the project.
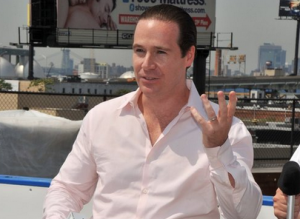
Erik Ekstein
And, a bonus at #11: 30 East 31st Street
A 40-story tower is set to rise at the former location of the Madison Avenue Baptist Church’s parish house. Erik Ekstein’s Ekstein Development Group is developing the project and Morris Adjmi Architects is the architect of record. The roughly 71,500-square-foot project will include 38 units. The church building hit the market in 2013 after the church could no longer afford it. Permits to demolish the existing seven-story building at the location were approved last year.
