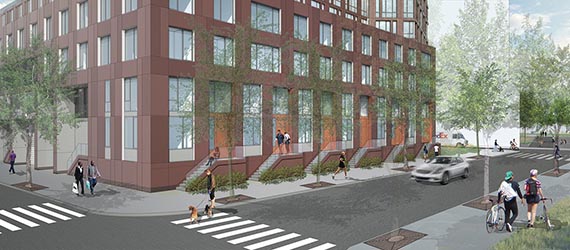Renderings and details for “Building 1” at the Durst Organization’s Hallets Point residential development in Astoria have been unveiled.
The building, slated for a 2017 opening, will feature two 20-story high-rises designed to maximize river views and a large-scale rooftop amenity space for residents. New York-based firm Dattner Architects is designing the project.
The larger plan approved by the city for Hallets Point will consist of eight residential buildings, retail space, a public waterfront esplanade and potentially a K-8 school, according to New York YIMBY. The full build-out will total 2,400 units, with 483 designated affordable.

Rendering of Building 1 at Hallets Point in Astoria (credit: Dattner)

Street rendering of Hallets Point in Astoria (credit: Dattner)
Additional plans for the Queens waterfront development include a cogeneration plant, a waterfront park, new retail space and additional public transportation connections.
Durst nabbed the last parcel it needed for its Hallets Point plans for $15 million earlier this year. The company bought a 90 percent stake in the project from the original developer, New Jersey-based Lincoln Equities Group, for $100 million last year. [NY YIMBY] — Rey Mashayekhi
