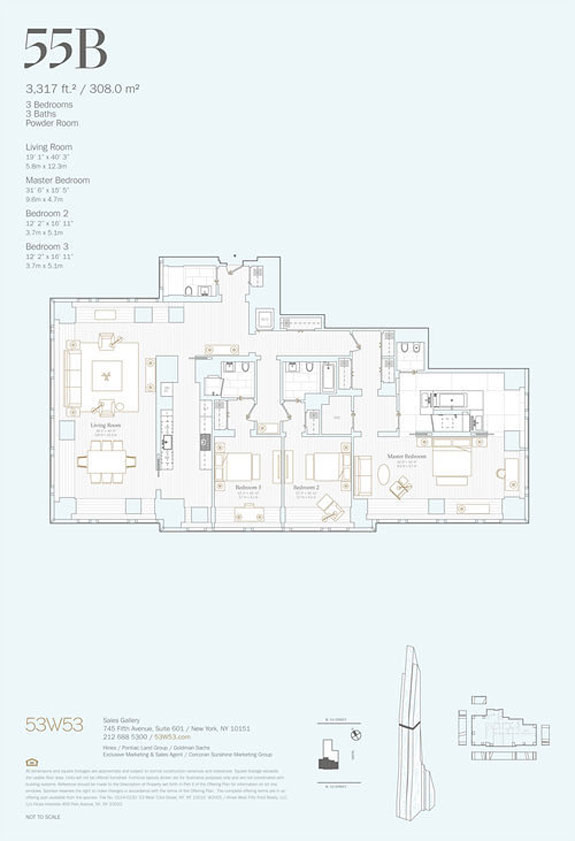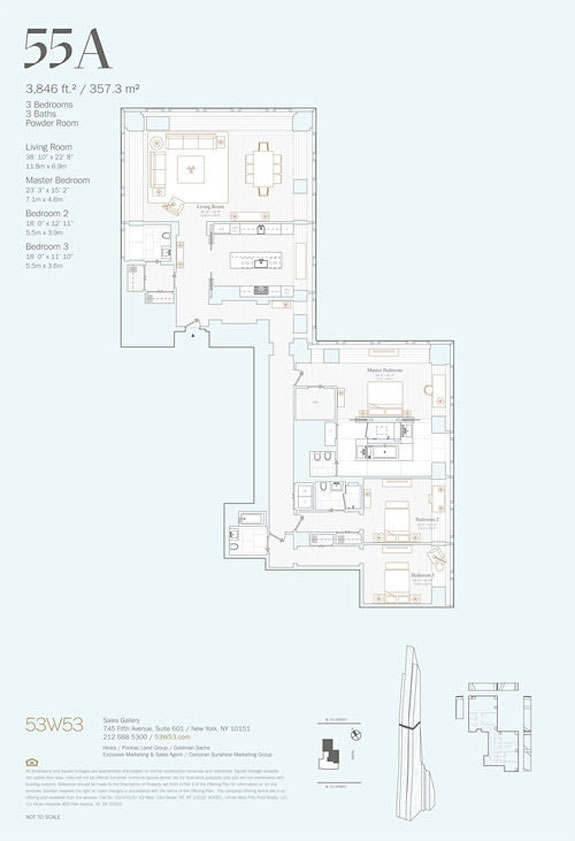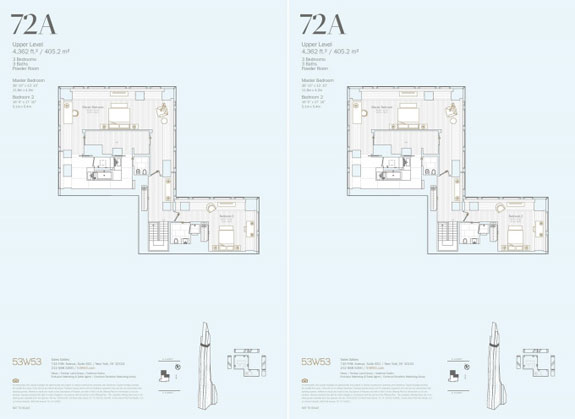Last year, The Real Deal uncovered the floor plans of the penthouse units of the Jean Nouvel-designed MoMA tower, at 53 West 53rd Street. Now, official plans for three other units are out.
At 1,050 feet, the tower — officially known as 53W53 — will be a distinctive new part of the city’s skyline. And now, the layouts of the tower’s 139 apartments are finally out, via the New York Post. Take a peak below.
So far, floor plans for three units are out: a 55th-floor three-bedroom, three-and-a-half-bathroom, totaling 3,846 square feet that’s asking $21.7 million; another 55th-floor three-bedroom, totaling 3,317 square feet that’s asking $14.42 million; and a 72nd-floor duplex totaling 4,362 square feet that’s asking $39.2 million.



One-bedroom apartments in the building start at $3 million. Two-bedroom units begin at $7 million and three-bedroom spreads start at $8 million. The Corcoran Group is handling sales privately, which means there are no public listings.
The priciest unit is a 6,786-square-foot, four-bedroom on the 63rd floor asking $50.9 million. However, a duplex penthouse on the 81st and 82nd floors is expected to list for around $70 million. [NYP] – Christopher Cameron
