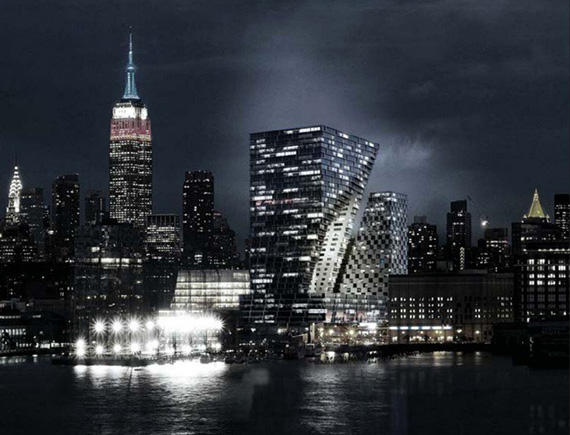One of the biggest new developments coming to the High Line area just got a new set of renderings.
Bjarke Ingels’ BIG Group released images of HFZ Capital Group’s 76 Eleventh Avenue project, a two-building, 800,000-square-foot condominium complex that will also house a hotel and retail space.
The plans reveal an tilted irregular design with winding, upside-down stairs recalling M.C. Escher. The structure is characterized by a diagonal cut passing through the building, granting units on the southern edge of the western tower a view of the High Line, New York YIMBY reported.
The development will house around 300 condo units in 550,000 square feet of residential space between them. The two buildings will share a base, which will contain 50,000 square feet of retail on its ground floor, and a 150,000-square-foot hotel on the second through fourth floors.
HFZ, led by Ziel Feldman, closed on the site – then the largest dev site near the High line, also known as 518 West 18th Street – in May, paying $870 million. The buy “was worth every penny,” Feldman told The Real Deal in June.
Douglas Elliman‘s new development team is handling sales. New Valley, which owns a 70 percent stake in Elliman, invested $17 million. [NY YIMBY] – Ariel Stulberg

A rendering of 76 Eleventh Avenue in Chelsea (credit: BIG)
