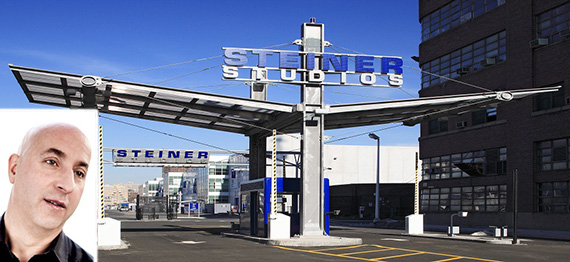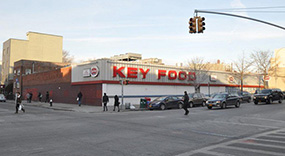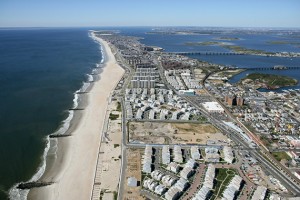UPDATED: 9:37 a.m., Feb. 3: Two massive projects in Jamaica, Queens topped the list of December’s largest new building filings, led by a sprawling 300,000-square-foot apartment complex planned by Artimus Construction. Doug Steiner made a splash as well with plans for a new six-soundstage addition to his film production complex at the Brooklyn Navy Yard, according to data from PropertyShark.
On the whole though, December proved a sleepy month, with top developers mostly resting on their laurels, and no new, spectacular Manhattan landmarks in sight. Instead, the list was dominated by smaller rental buildings and industrial properties in the outer boroughs. Just seven out of the top 10 new projects topped 100,000-square feet. Just two Manhattan developments appeared on the list. Instead, Queens and Brooklyn dominated, with development underdog Staten Island even making a rare appearance.
147-20 94th Avenue, Queens
Harlem-based Artimus Construction filed plans to build a 26-story, nearly 300,000-square-foot apartment building between Sutphin Boulevard and 148th Street in Jamaica. The building will contain 380 apartments, 20 percent of which will be affordable. The plans, prepared by GF55 Partners, include a shared roof deck and another communal terrace, along with a yoga room, gym and a children’s’ play area.

The Hilton hotel currently occupying 144-02 135th Avenue and Gene Kaufman
144-02 135th Avenue, Queens
Chartwell Hospitality, based in Tennessee, is planning two hotels on adjacent lots in Jamaica, near John F. Kennedy International Airport. Both planned buildings – an 11-story, 159,000-square-foot hotel with 362 rooms and a 12-story, 85,000-square-foot one with 183 rooms – will be designed by Gene Kaufman. The project will be the company’s first in New York. A single Hilton hotel occupies the site today.
15 Washington Avenue, Brooklyn
Doug Steiner’s film production company Steiner Studios filed a permit application for a three-story, 179,000-square-foot building at the Brooklyn Navy Yard. The structure will house six soundstages along with extra space for workshops, a cafeteria, dressing rooms, makeup rooms and offices. The Dattner Architects-designed project will add to the 580,000-square-foot, 10-soundstage studio complex currently manages at the Yard.

Steiner Studios at Brooklyn Navy Yard (inset: Doug Steiner) (credit: STUDIO SCRIVO)
2306 Third Avenue, Manhattan
The Salvation Army is planning an 11-story, 140,000-square-foot affordable senior housing building in East Harlem, with a church and a recreation center at the base. The structure will house a total of 233 units averaging about 560 square feet apiece, plus a cafe, fitness rooms, offices and a library. Peter Poon Architects is the architect of record.

The Key Food at 575 Grand Street in Williamsburg
575 Grand Street, Brooklyn
Pat Conte filed a permit application to construct a 107-unit, 135,000-square-foot rental building with a retail base. A total of 107 units are planned within 110,000 square feet of residential space, about 1,027 square feet per unit. The building will also have three floors of retail within about 26,000 square feet of space, roughly triple the amount occupied by the Key Food which Conte said he would continue to operate at the site. Marin Architects is designing.

Arverne by the Sea in the Rockaways
190 Beach 69th Street, Queens
Long Island-based residential developers Benjamin Companies and the Beechwood Organization are planning a seven-story, 105,000-square-foot residential building with ground floor retail, part of their 2,300-home Arverne by the Sea community in Rockaway. The new Urbahn Architects-designed building will contain 126 units, as well as a restaurant.
2325 Hollers Avenue, Bronx
Cayre Equities filed a permit application for a four-story, 100,000-square-foot warehouse in the industrial neighborhood of Eastchester. The area is zoned for medium manufacturing use. The site is currently vacant except for an auto body shop. Virginia-based Butz Wilbern LTD is the architect of record.

Jack Cayre
131 Lynhurst Avenue, Staten Island
Woodmont Development, based on Staten Island, filed a permit application for a five-story, 85,000-square-foot self storage facility on currently-vacant lot in Rosebank. Flushing-based David Silberman is the architect of record.
37-29 31st Street, Queens
Charles Herzka’s Northend Equities is planning a 57,000-square-foot residential building with ground floor retail in Long Island City. The proposed seven-story building will contain 74 apartments in about 50,000-square-feet of residential space. Retail will occupy the remaining 7,300 square feet. Gilman Architects is responsible for the plans.
172 Montrose Avenue, Brooklyn
Moses Silberstein filed an application for a 50,000-square-foot residential building in East Williamsburg, Between Humboldt Street and Avenue of Puerto Rico, just off the Montrose L train stop. The building will contain 75 apartments and a lot for 36 cars. Diego Aguilera is the architect of record.
Correct: A previous version of this article overstated the total square footage of 111 Leroy Street in the West Village. It’s actually 43,512 square feet, not enough to make the top 10. That entry was removed, and 172 Montrose Avenue in East Williamsburg was added.
