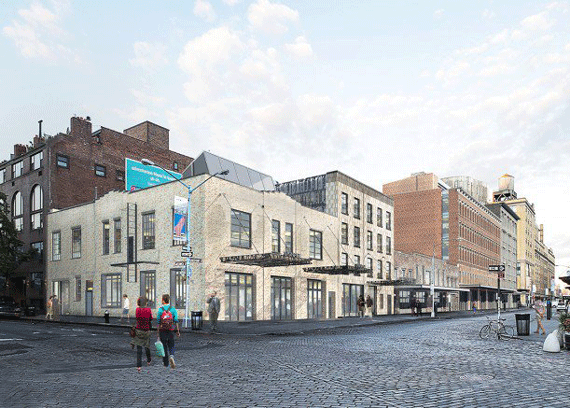Aurora Capital and William Gottlieb Real Estate’s contentious plan to redevelop 46-74 Gansevoort Street into a commercial hub hit a roadblock.
The Landmarks Preservation Commission rejected BKSK Architects’ design Tuesday, saying it needed to get rid of the upper floors, particularly the penthouses, to lower the heights of the buildings.
Aurora and William Gottleib’s Gansevoort Row project calls for the renovation and conversion of nine buildings between Washington and Greenwich streets in the Meatpacking District and will make way for nearly 111,000 square feet of commercial space.
BKSK architect Harry Kendall told the commission the taller heights were consistent with the block’s history because those buildings were once taller tenements, DNAinfo reported.
Landmarks commissioners weren’t buying that argument. Chair Meenakshi Srinivasan said the buildings should not exceed five-story height typical of tenements.
BKSK is to come back to the commission with a new proposal.
The proposed taller buildings sparked controversy and the developers conducted a phone survey last month to gauge public opinion. While the poll showed that 58 percent of Lower West Side residents supported the plan, the developers would not make the questions public. [DNAinfo] — Dusica Sue Malesevic
