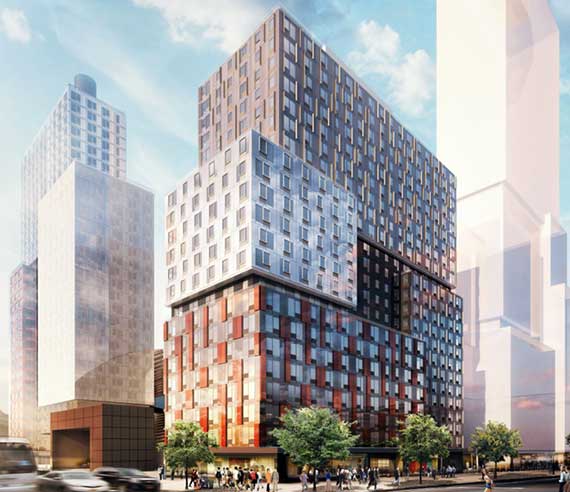New renderings for 38 Sixth Avenue, part of Greenland Forest City Partners’ Pacific Park development near the Barclays Center, have been unveiled.
Last week, SHoP Architects showed their new designs for the 23-story building at the corner of Dean Street and Sixth Avenue to the Empire State Development Corporation, New York YIMBY reported.
The building will have 303 units, 321,000 square feet of residential space, and 8,700 square feet of retail and medical offices on the ground floor, according to YIMBY. The building will have 66 studios, 131 one-bedrooms, 90 two-bedrooms, and 16 three-bedrooms.
It is 100 percent affordable and will cater to households earning between 40 and 165 percent of the average median income — a range of $31,000 to $128,200 for a family of three, according to YIMBY. Construction is slated to be finished by winter 2017.
The new renderings show a building with stacked sections that are color-coded — red and orange for the base, silver for a middle and light gray for the top part.

Rendering of 38 Sixth Avenue (Credit: SHoP)
The building is part of a much larger development, formerly known as Atlantic Yards. Tower B2 at 461 Dean Street is a 32-story tower being built with modulars and will have 363 apartments, 50 percent of which will be affordable. Construction on the building was delayed. Forest City and its former partner, Skanska USA, traded lawsuits in fall 2014 over the project. There is also a building, called B4, which will be developed.
Also nearby is the 17-story, 278-unit condominium building at 550 Vanderbilt, with prices ranging from $550,000 to $5.5 million. At 615 Dean Street, a 26-story, 250-unit condo building will rise. The 312,000-square-foot building will also feature two ground-floor retail spaces, one 4,000 square feet, the other 1,000. [NY YIMBY] — Dusica Sue Malesevic
