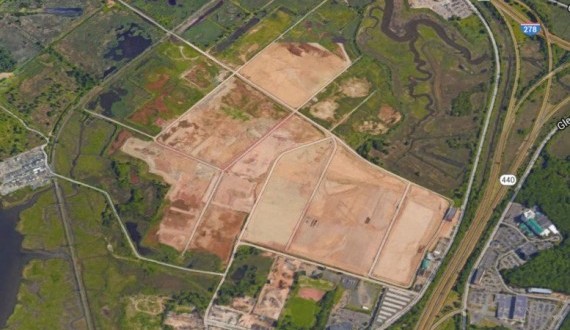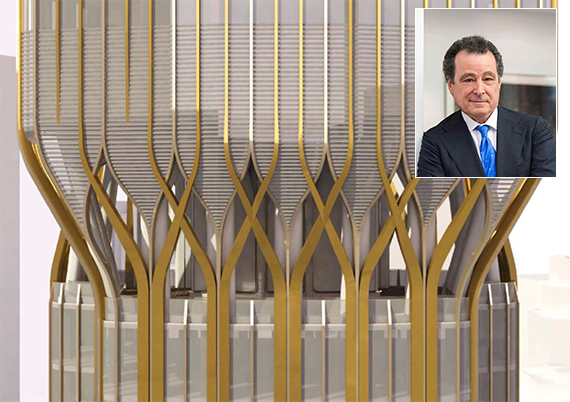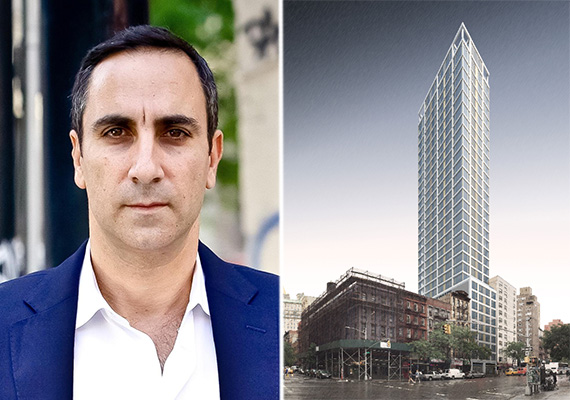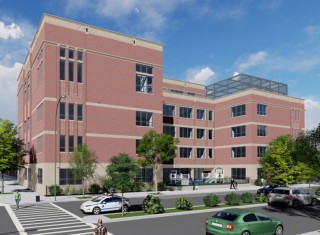May’s new development permit filings were dominated by a pair of gargantuan warehouses spanning a combined 1.4 million square feet of space, planned by Staten Island Marine Development. A pair of 60-plus-story residential buildings followed, planned by Stawski Partners and Madison Equities and the Pizzarotti Group, in Long Island City and the Financial District respectively.
On the whole, the month was a tale of contrasts, with several massive projects leading the way, but just half the field crossing the 100,000-square-foot barrier. Two of the projects didn’t even clear 50,000 square feet, according to Department of Buildings data compiled by PropertyShark.
Just three Manhattan projects made the top 10 in May. Three Queens projects made the list as well, along with two in Brooklyn.

566 and 586 Gulf Avenue on Staten Island
566 and 586 Gulf Avenue, Staten Island
Texas-based Staten Island Marine Development filed permit applications for two enormous warehouses on its 676-acre site, about 330 acres of which will be developed into a vast industrial, logistics and warehouse complex surrounding a marine terminal. The developer filed applications to build two buildings, at 450,000 square feet and 970,000 square feet respectively, at 566 and 586 Gulf Avenue. Margulies Hoelzli Architecture is the architect of record.
43-30 24th Street, Queens
Midtown-based development firm Stawski Partners is planning a 921-unit, 838,000-square-foot residential building in Long Island City. The Goldstein, Hill & West Architects-designed tower will rise 66 stories and will feature amenities including a library and an indoor swimming pool. It will also have 17,000 square feet of retail space. The developer also owns the adjacent site at 23-10 43rd Avenue.

Madison’s Robert Gladstone and a rendering of 45 Broad Street (credit: CetraRuddy)
45 Broad Street, Manhattan
Robert Gladstone’s Madison Equities and the Italy-based Pizzarotti Group finally filed a permit application for their long-planned 65-story, 257,000-square-foot condominium tower in the Financial District. AMS Acquisitions is also an investor in the project. The partners closed on the property late last year for $86 million, securing a $75 million acquisition loan from Mack Real Estate Credit Strategies around the same time. The tower will have 150 residential units, according to the filing, as well as about 48,000 square feet of commercial space.

Young Woo
2420 Amsterdam Avenue, Manhattan
Young Woo’s Youngwoo & Associates is planning a 192-key, 214,000-square-foot hotel and office complex at the northern end of Washington Heights, between West 180th and 181st streets. The Marvel Architects-managed project will result in two portions — one a hotel and one an office building — and will also produce 169 park spaces and several amenity spaces. The building will also have retail at its base. Youngwoo paid $12 million for the site in 2014.
984 East 180th Street, Bronx
Nonprofit developer Phipps Houses, one of the city’s largest affordable housing operators, is planning to build an 18-story, 153-unit, 157,000-square-foot affordable rental building about two blocks from the Bronx Zoo. The new building will replace part of the soon-to-be-demolished, Section 8-funded Lambert Houses complex. Dattner Architects is the architect of record. All told, the developer aims to build 1,665 affordable housing units and 61,000 square feet of retail on the former Lambert Houses site, as well as a 500-seat public school.
368 Third Avenue, Manhattan
Erez Itzhaki’s Itzhaki Acquisitions filed a permit application along with partner Continent Ventures to build a 34-story rental building in Kips Bay between East 26th and 27th streets. The 116,000-square-foot tower will contain 103 units and a small, 3,000-square-foot retail space at the base. The partners bought the site for $50 million early next year. It’s currently home to five contiguous rental buildings containing a combined 53 units and seven retail spaces.

From left: Erez Itzhaki and rendering of 368 Third Avenue in Kips Bay (credit: SLCE)
685 4th Avenue, Queens
Queens-based builder Steve Cheung filed a permit application for an 81-unit, 71,000-square-foot condominium building with about 6,400 square feet of ground floor retail. Construction on the building, which will have 16 units of inclusionary housing, as well as a rooftop recreation area and an attended 18-car parking lot, will begin as soon as permits are issued, the developer told TRD. Cheung bought the five lots that comprise the development site last year for $11.8 million.
69-01 34th Avenue, Queens
The New York City School Construction Authority is planning a five-story, 65,600-square-foot school building in western Jackson Heights. The school, to be dubbed P.S. 398-Q, will serve 476 students from pre-kindergarten to the fifth grade. It will have a 4,000-square-foot rooftop playground, as well as classrooms, a gymnasium, a cafeteria, offices, a library, and music and art rooms. The authority bought the property for $6.3 million last year. The school is set to open in September 2019.

69-01 34th Avenue (credit: Purcell Architects)
430 Park Avenue, Brooklyn
No. Not that Park Avenue.
The Williamsburg Infant and Early Childhood Development Center is planning a six-story daycare center in Bedford-Stuyvesant. The new 49,000-square-foot facility will serve newborns younger than six months, and children aged 2 to 6 years old. Kutnicki Bernstein Architects is the architect of record on the project. The Development Center bought the site for just over $2 million in 2008.
113-02 Atlantic Avenue, Queens
Richmond Hill-based developer Zoria Lakhi filed a permit application to build a five-story apartment building with ground-floor retail in the neighborhood. The property is slated to contain 41 apartments and about 10,000 square feet of retail space space. Great Neck-based Defonseca Architects will be the architect of record on the project. The developer bought the site in two purchases, paying about $3 million total.
