Cartier’s New York beauty is shining once again. The French brand’s flagship boutique in New York City reopened in September after two and a half years of extensive renovations.
The building, which dates back to 1905, was originally a six-story mansion home to the Plant family, and is situated on 52nd Street and 5th Avenue. As the area became the commercial corridor we know it as today, the Plants moved uptown and sold the house to Cartier in 1917.
Cartier refurbished the entire building with the help of renowned architect Thierry Despont. Wood paneling was refurbished, new chandeliers modeled after the originals were installed, and the 5th Avenue entrance was moved to the center of the building for symmetry purposes. The total square footage was expanded dramatically, going from 8,600 square feet to a whopping 44,100 square feet.
Cartier gave us a chance to see inside the mansion and take an up-close look at the precious items on display, some of which are worth millions and millions of dollars.
The Cartier Mansion is a six-floor former residence-turned-boutique located on the corner of 52nd Street and 5th Avenue in New York City. Anyone can tour the first four floors of boutique space, but the events space and roof deck above that are off-limits.
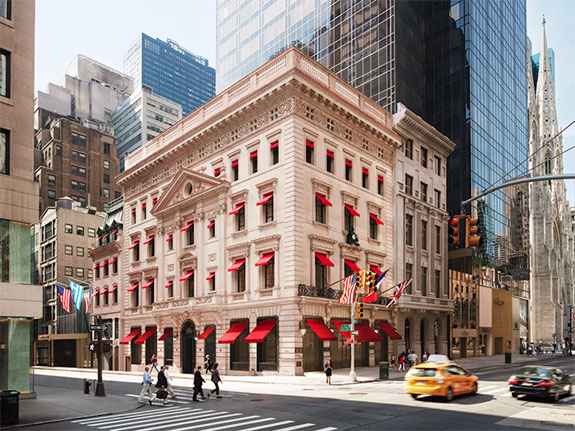
Image credit: Sarah Jacobs
As soon as you enter the Cartier Mansion, the enormous scale is apparent.
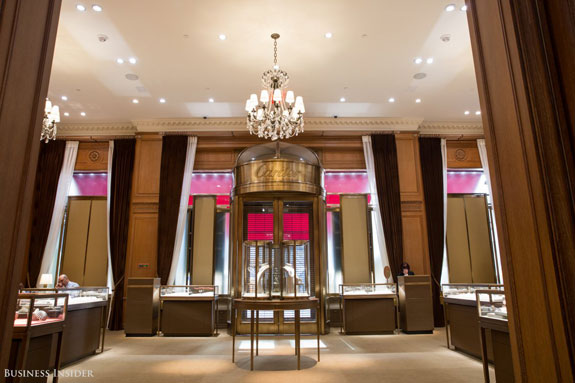
Image credit: Sarah Jacobs
This first entry room also showcases the latest and greatest of Cartier’s collection, including a new southwest-inspired collection called Cactus de Cartier.
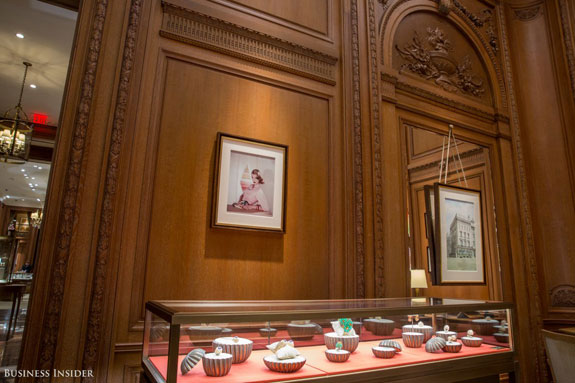
Image credit: Sarah Jacobs
There’s also a portrait of Mae Caldwell Manwaring Plant, the wife of Morton F. Plant, who had originally owned the house.
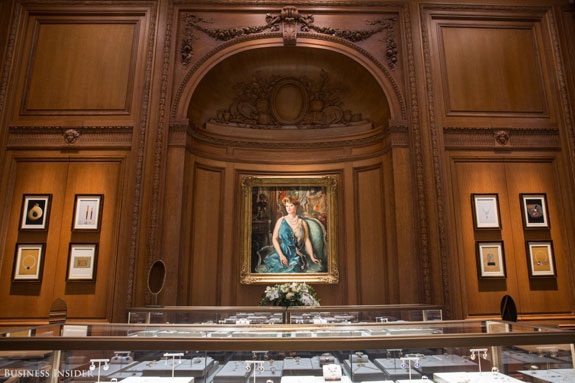
Image credit: Sarah Jacobs
But times changed, and the neighborhood became much more commercial. In 1917 the mansion was sold to Cartier for $100 in cash, plus a perfect double-stranded natural pearl necklace estimated to be worth $1 million at the time (about $20 million now).
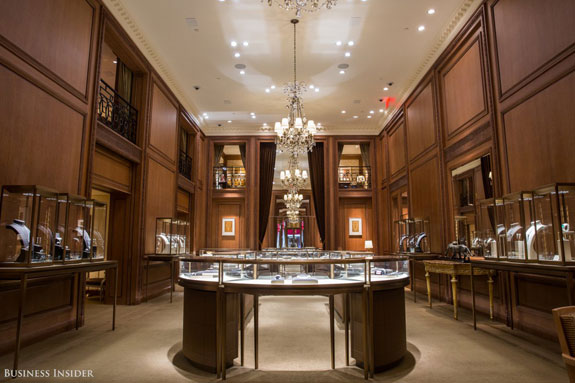
Image credit: Sarah Jacobs
In the renovations, a staircase was added above the home’s original 52nd Street entrance. A staircase was in the original home when it was a residence, and has been restored in a similar location.
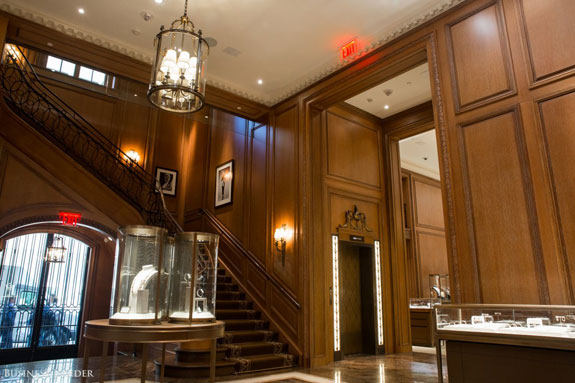
Image credit: Sarah Jacobs
The panther motif can be see throughout the mansion, like in this large painting. It’s a Cartier symbol dating back to 1914, when the brand’s advertising featured a panther.
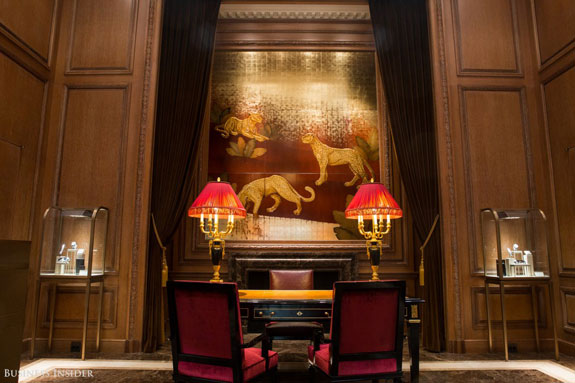
Image credit: Sarah Jacobs
The panther is now synonymous with the brand and has its own collection, Panthére de Cartier.
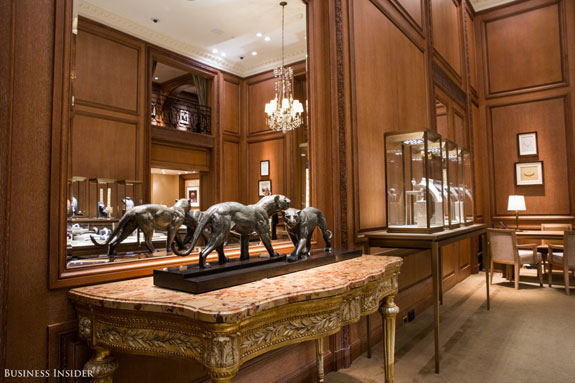
Upstairs, a mid-floor mezzanine for VIP clients hangs over the main floor. The furniture used throughout the mansion was sourced by Despont. Some of them are antique Cartier pieces, but many are brand new and created just for the boutique.
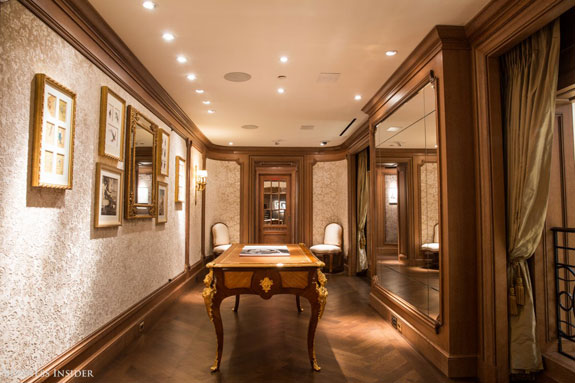
Image credit: Sarah Jacobs
There’s a plush, closed-door salon for clients requesting a bit of privacy in their jewelry transactions.
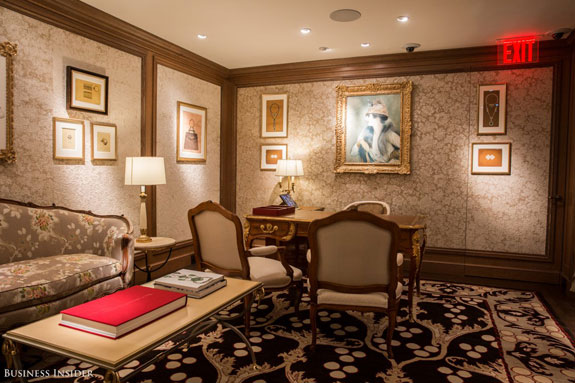
Image credit: Sarah Jacobs
The second floor is where the real magic happens. This brightly decorated room is known as the Princess Grace Salon after Grace Kelly, and it contains Cartier’s diamond collection.
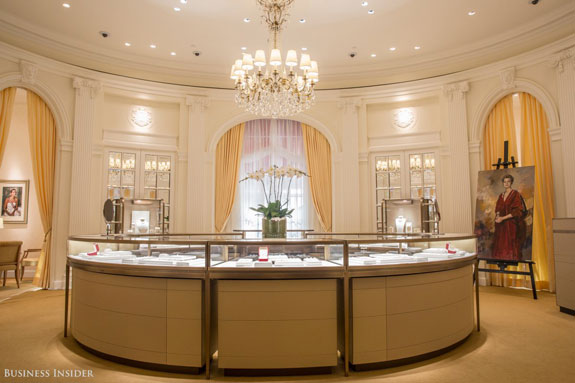
Image credit: Sarah Jacobs
The eastern side of the second floor contains the brand’s high jewelry and vintage-inspired designs.
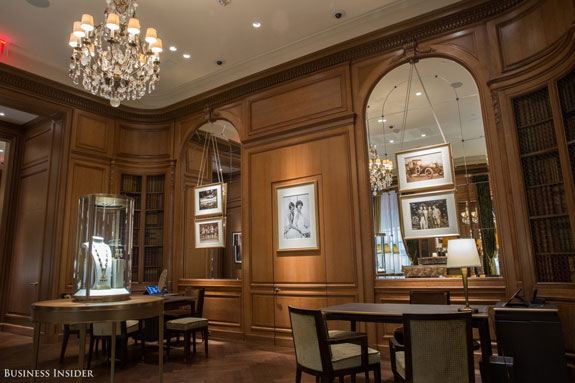
Image credit: Sarah Jacobs
The oak paneling used throughout the home was salvaged and modeled into the new room designs. Some of the detailing is original.
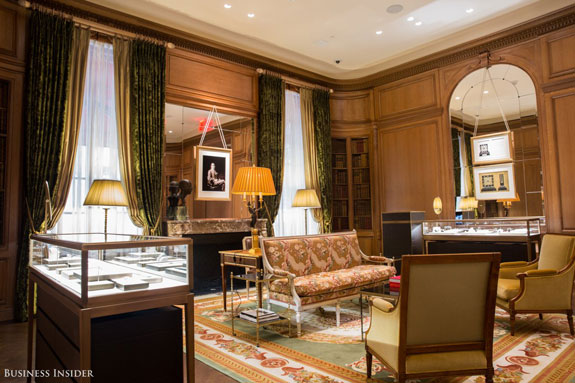
Image credit: Sarah Jacobs
The high jewelry salon is named after Elizabeth Taylor, a famous wearer of Cartier’s fine jewels.
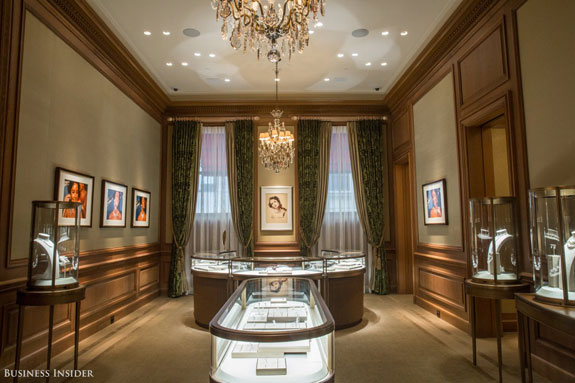
Image credit: Sarah Jacobs
Barriers were removed from the interior of the mansion, and you can see clear from one side to the next on each floor.
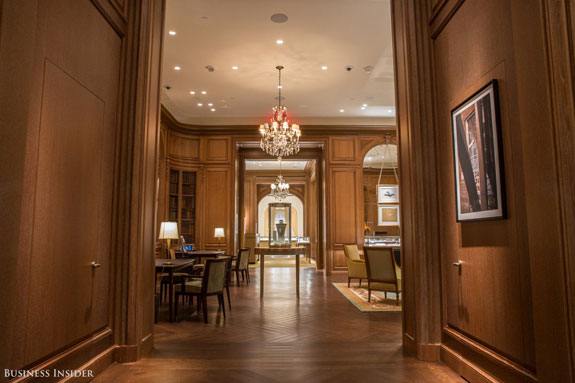
Image credit: Sarah Jacobs
The third floor is where wristwatches are given their chance to shine.
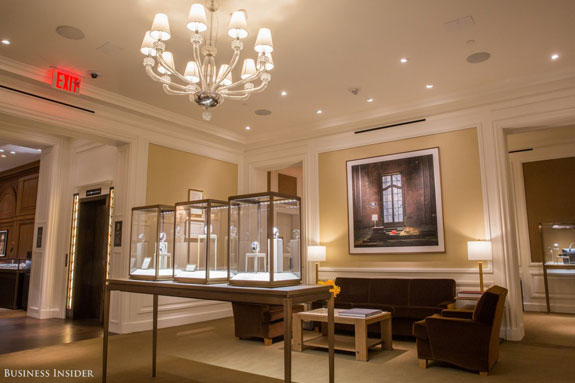
Image credit: Sarah Jacobs
Men’s watches can be found in the Andy Warhol salon. Warhol was a noted fan of the Tank, and was frequently photographed wearing his.
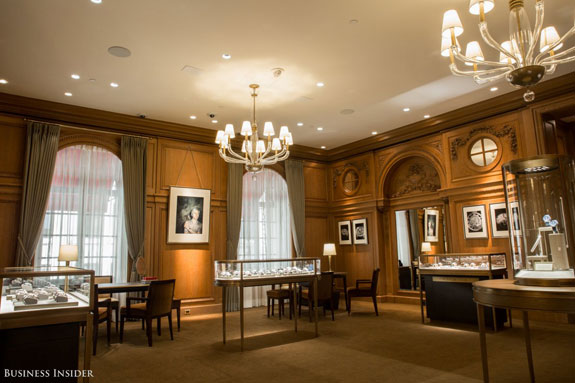
Image credit: Sarah Jacobs
This room, filled with watches, is named after Gary Cooper, another noted fan of Cartier pieces. It’s encased in real leather wallpaper.
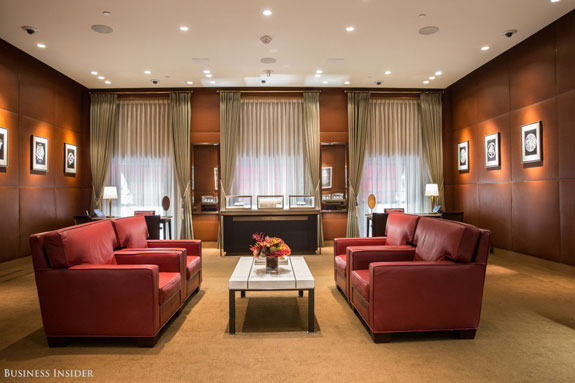
Image credit: Sarah Jacobs
We finish our tour on the fourth and final floor of retail, which hosts Cartier’s accessories collections.
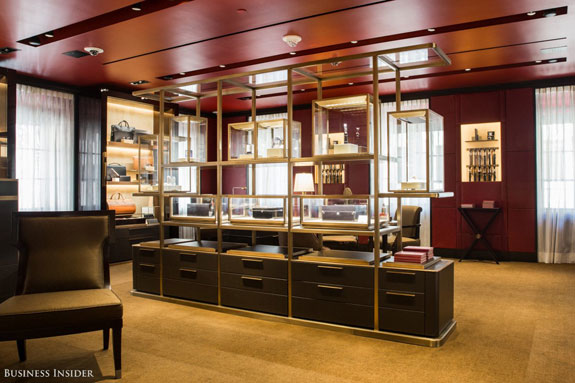
Image credit: Sarah Jacobs
