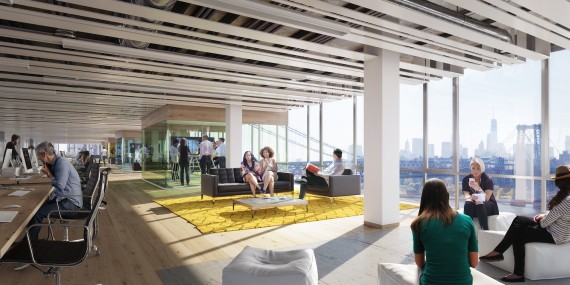Ping pong tables and kegs? So 2013! Jed Walentas of Two Trees Management is wooing prospective tenants for the revamped Domino Sugar Refinery with the possibility of an indoor skate park (!) and customizable interiors designed by Beyer Blinder Belle.
Back in May, Walentas said he was looking for looking for “creative” companies to anchor the 380,000-square-foot office portion of the Domino campus. “Our process is to go to 100 of those companies and try to get somebody interested,” he told the New York Post.
The development firm put together a marketing book, designed by Sagmeister & Walsh, featuring interiors by the architects of Beyer Blinder Belle, which the prospective “creative” and “innovative” tenants customize to their hearts’ content, according to Curbed, which got its hands on the book.

Rendering ofhe Domino Sugar Factory office space (credit: Two Trees)
The interiors can include floor-to-ceiling windows with Manhattan views, open floor plans, and incorporate elements from the building’s previous life, such as exposed brick walls with half-rounded windows, industrial beams, and original ceilings. There’s also the possibility of an indoor skate park, surrounded by floating yellow-windowed pods, the renderings show.
The red-brick facade of the Domino Sugar Refinery however is uncustomizable, because the exterior of the factory is landmarked, a fact that is undoubtedly a selling-point to creative companies considering an office in Williamsburg.
According to Two Trees’ [TRDataCustom] glossy book, the outdoors will include four terraces totaling 34,000 square feet, an open plaza at the front of the building, and access to an enormous waterfront park and new ferry landing.
The office building is one part of the 3 million-square-foot Domino Sugar Plant complex being redeveloped by Two Trees. When complete, the mixed-use five-building campus will include about 2,300 apartments and about 500,000 square feet of commercial space. [Curbed] — Chava Gourarie
