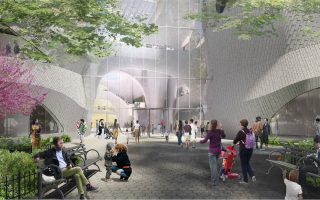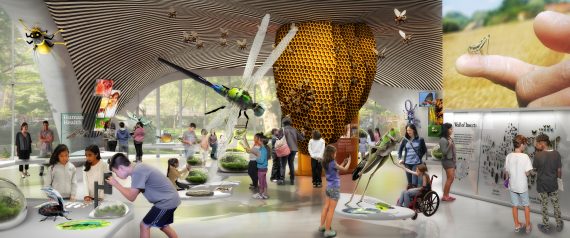To design the new science center at the American Museum of Natural History, the architect melted a block of ice.

Rendering of the Gilder Center (credit: Studio Gang Architects)
Jeanne Gang, founder and design principal at Gang Architects, melted the ice to visualize how water flows and can shape natural structures — think rock formations — and replicated the effect when she designed the new Richard Gilder Center for Science, Education and Innovation, she said on Wednesday. Inside the curvaceous glassy building, a network of smooth concrete arches will connect different exhibits, culminating in a 21,000-square-foot “Collections Core,” where different specimens and artifacts will be displayed.
At a news conference on Wednesday, the museum released new details about the project, which will span 235,000 square feet and is expected to cost $340 million. Of that projected cost, $277 million has already been raised. The new building will feature an insectarium, a butterfly vivarium, classrooms, research centers and more.
The center consists of a new 194,000-square-foot building, which then will connect to existing museum buildings. Neil deGrasse Tyson, a celebrity astrophysicist with the museum and star of “Cosmos: A Space Time Odyssey,” commended the design’s pairing of new and old.

Rendering of the Gilder Center (credit: Studio Gang Architects)
“If you give a task to an engineer and say, ‘here’s an unlimited amount of money and there’s no constraints,’ that not the way to get the best out of that engineer. What you need to say is, ‘here are the constraints, there’s a wall here, there’s a brick here, now go.’ And then out of that comes extraordinary creativity.”
The Landmarks Preservation Commission approved the design in October, despite some community opposition. Some area residents griped that the project will take away a quarter of an acre from adjacent Theodore Roosevelt Park. Museum officials have asserted that the project will “preserve the park’s ambiance and uses.”
The center is expected to open in 2020 but awaits additional state and city approvals.
After the news conference, Tyson discussed with The Real Deal other buildings/structures in the city that, in his words, “evoke the universe.” Naturally, one was Manhattanhenge — a term he popularized to describe a phenomenon that occurs twice a year, when the setting sun aligns with Manhattan’s street grid.
He also named the Islamic Cultural Center of New York, a building that was designed with Mecca in mind. Another is Grand Central Terminal’s main concourse, where grills in the windows let in small circles of sunlight. The grill acts like a pin camera, meaning the circles are actually kind of like photographs of the sun, complete with visible sunspots.
“This is a way to passively engage with the universe, just by going to work,” he said.
DeGrasse Tyson also cited the triangular sculpture in front of the McGraw-Hill Building at 1221 Sixth Avenue, which points directly at the noontime sun during the solstice and equinox.
“This is not an ordinary triangle. It’s a sun triangle,” he said. “Here we are in the middle of the city, where nobody’s thinking of the night sky, the sun, the moon and the stars. And here’s an artist just trying to get us to look up.”
