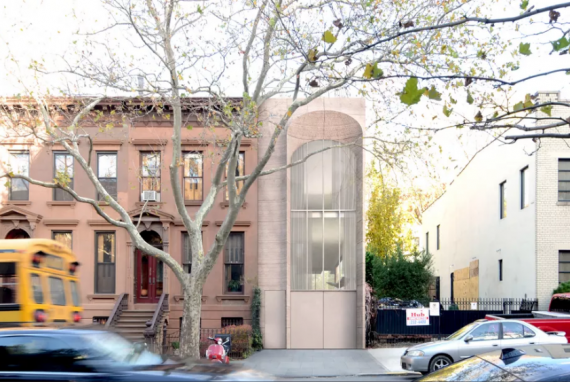UPDATED, Feb. 9, 6:33 p.m.: Plans to build a four-story townhouse in Clinton Hill were approved by the city’s Landmarks Preservation Commission this week, despite opponents calling it “monolithic” and out of step with the character of the area.
The home at 311 Vanderbilt Avenue is slated to span 1,900 square feet across four floors. The plans were filed in July by hedge funder Adrian Devenyi, but as the home is within the Clinton Hill historic district, approval from the LPC was required, Curbed reported. The commissioners were mostly in favor of the project, according to the website, with eight voting for the project, and two voting against.
However, they told the architect, Ramona Albert, that she would need to work with the LPC to change the faux-travertine facade, and to potentially pick a darker color that better matches the surrounding buildings. The block is mainly made up of brownstones and carriage houses.
Neighbors and the local community board harshly criticized the project. “The proposed structure is a grand gesture imposed on a monolithic, asymmetric façade which results in an interruption of the scale of the block,” said Kelly Carroll from the Historic Districts Council, according to Curbed.
Devenyi bought the property in 2013 for $2.6 million.
This week, the Landmarks Preservation Commission also signed off on billionaire Steve Cohen’s plans to demolish a former garage at 145 Perry Street in the West Village to make way for a mansion and apartment building in its place. [DNAinfo] — Miriam Hall
Correction: An earlier version of this story stated the proposed townhouse would span 9,000 square feet. It is slated to span 1,900 square feet.
