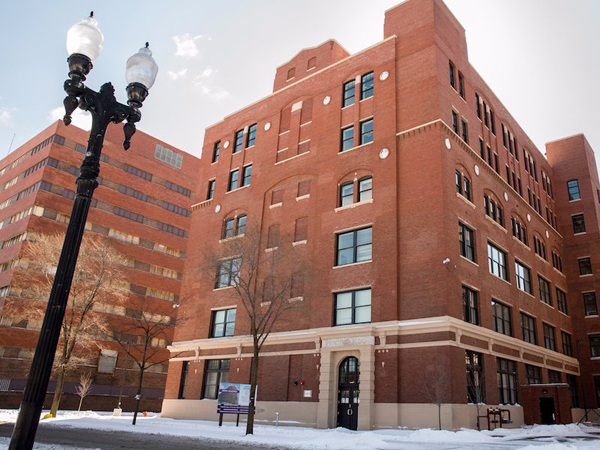Two years ago, Sears‘ former headquarters were a mix of dilapidated and abandoned buildings.
Today, those buildings are a growing community hub. This 55-acre complex, formerly the main offices of Sears, Roebuck and Co., is now home to a mix of affordable housing units, community centers, and a high school.
Sears tested its products and printed the famous catalog in this complex in Homan Square, a neighborhood on the west side of Chicago. But in 1974, the company moved to Sears Tower (now Willis Tower), and these buildings were left deserted for 30 years.
In that time, Sears went from being on top of the world to being one of the most distressed American brands.
Since then, developers have been working on transforming the brand’s first home. Keep scrolling to see what it looked like then, and what it’s looking like now.
This photo, taken in 1910, shows the original Sears, Roebuck & Co. complex. At the time, Sears was America’s largest mail-order catalog company, and it ran its entire operation from this complex.
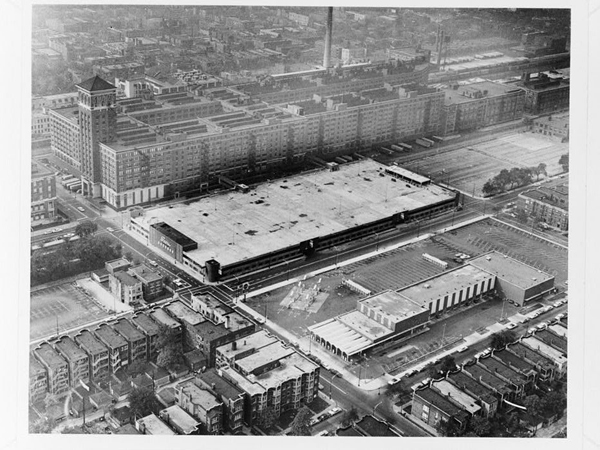
When Sears moved locations in 1974, these buildings were abandoned for the next 30 years.
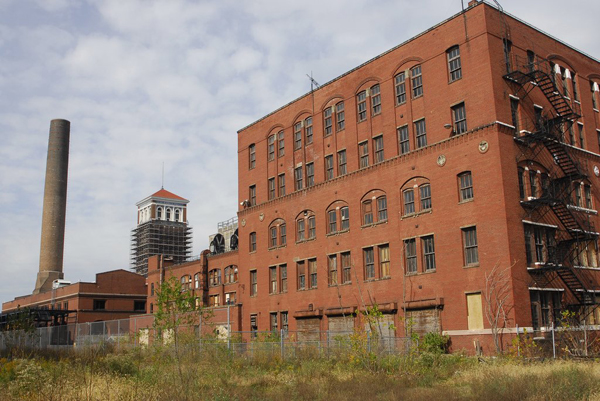
In 2011, photographer Martin Gonzalez took a series of photos that show the inside of Sears’ crumbling former HQ.
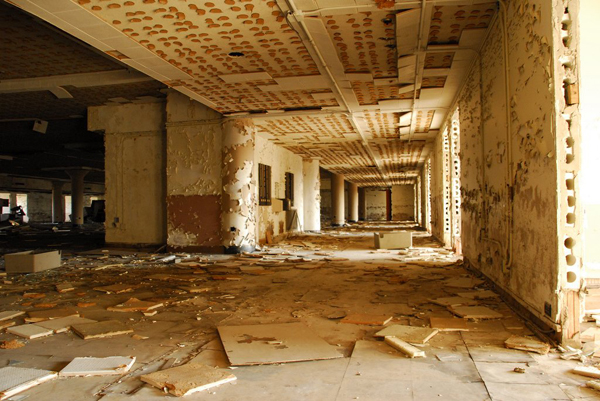
Corridors were left to decay.
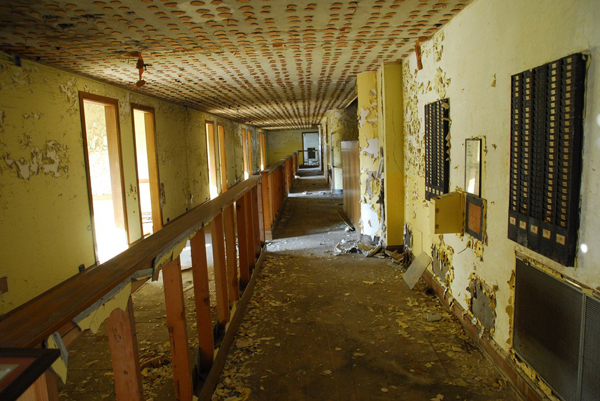
In some cases, windows were knocked through.
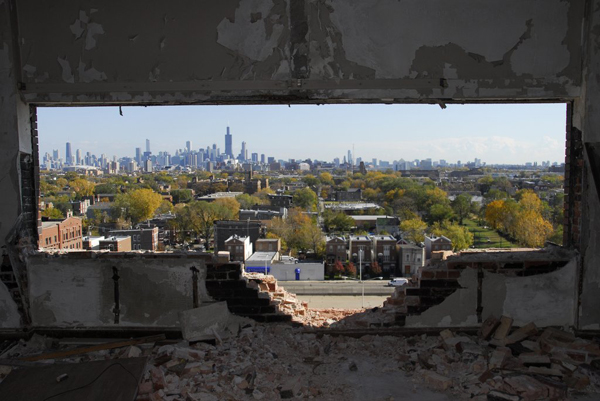
The old elevators were still standing.
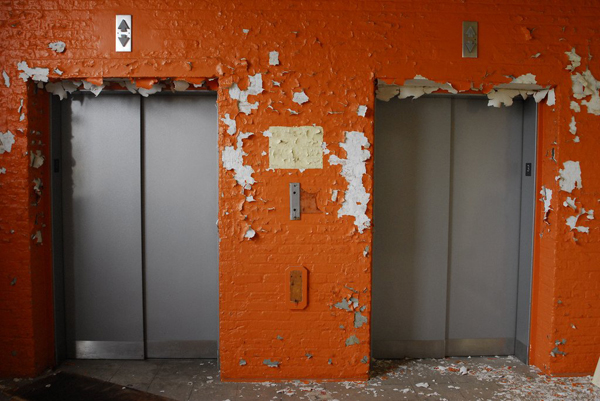
And some of the old office furniture was still there and intact.
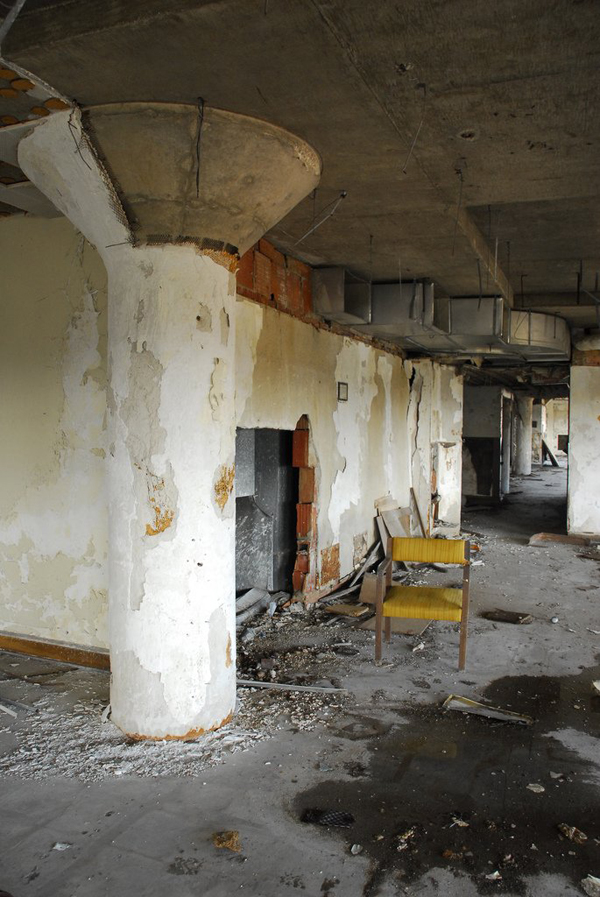
But in 2007, development started on the site.
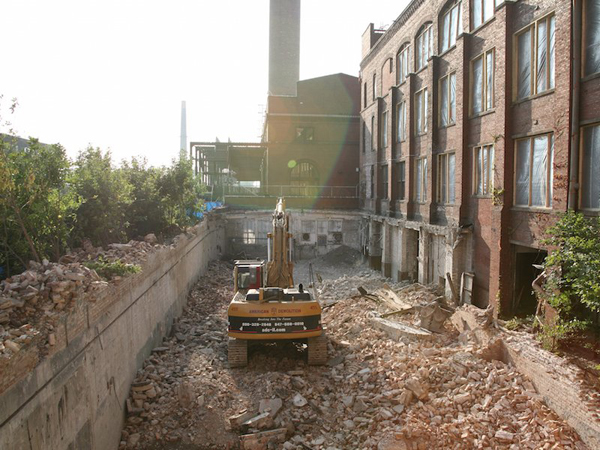
Sears’ former power plant complex underwent a $40 million redevelopment to become a technology-focused charter high school, which opened in 2009. In 2010, work started on the original 14-story Sears Tower. This historic building, once home to Sears’ main offices, was renamed the Nichols Tower and listed on the National Register of Historic Places.
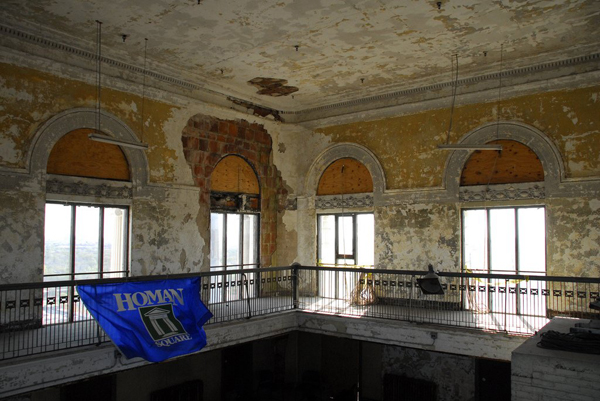
The work was completed in 2016 and cost $17 million. Today, it is home to the offices of nine non-profit organizations. The top floor is an event space and costs $1,500 to rent for four hours. In 2015, the former printing press factory was redeveloped into 181 units of affordable housing. The project was run by nonprofit Mercy Housing Lakefront and opened in February 2017.
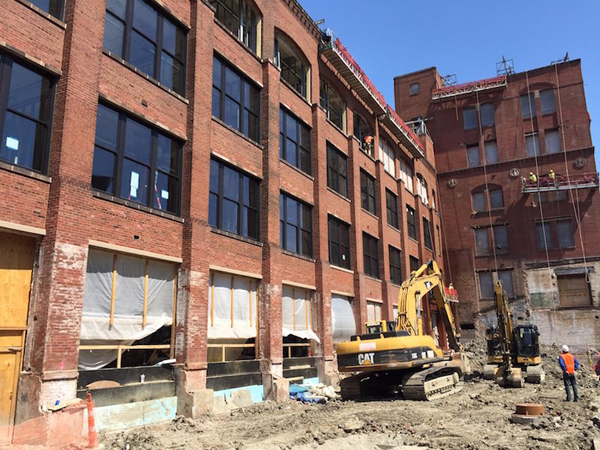
It cost $65 million to redevelop this building. The majority of funding came from the Chicago Housing Authority and from federal tax credits that were granted to the nonprofit for reusing this historic building.
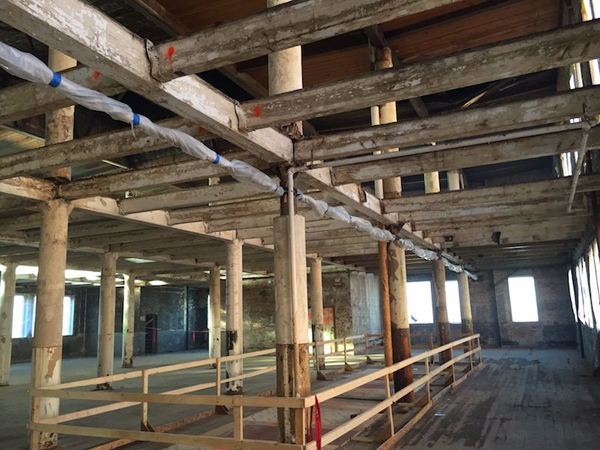
Although the building was completely dilapidated, Mark Angelini, the president of Mercy Housing, said that finding this property was a “real home run.” Mercy plans to provide housing services like child daycare, and the enormous size of the building makes this possible.
When the developers arrived, features from the former Sears office were still intact.
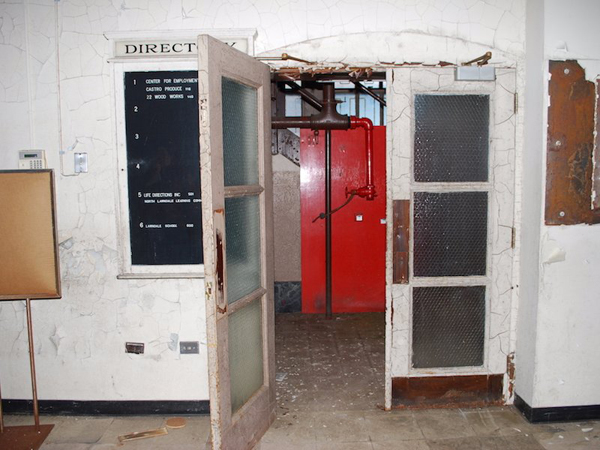
In some cases, they have kept these features.
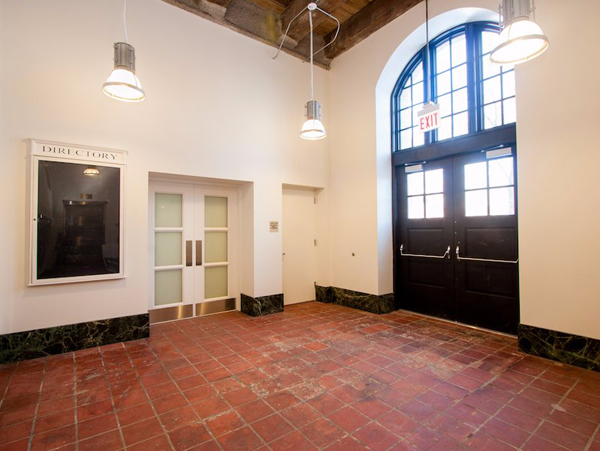
The rooms have been transformed into one-, two-, three- and four-bedroom apartments for low-income residents. The rents range from $785 per month for a one-bedroom to $1,210 for a four-bedroom apartment.
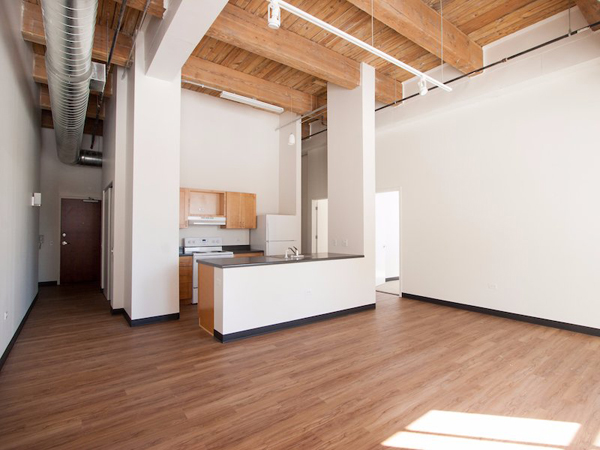
Since opening in February 2017, 30 of the 181 units have already been occupied. Angelini said that the remaining 151 will likely be filled by September 2017.
