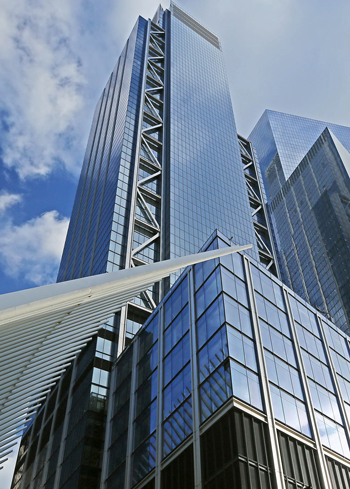A person standing on the 76th-floor terrace of 3 World Trade Center can see four states, at least three bridges and Larry Silverstein’s new apartment at 30 Park Place (sort of).
The 5,300-square-foot terrace is 934 feet above ground and is up for grabs to whoever takes the attached 31,000-square-foot office space. One World Trade Center looks almost close enough to touch from the tower’s tallest terrace, which also provides a panoramic view of Downtown and well beyond. Another terrace on the 60th floor spans 5,300 square feet and will be used by the tenant who takes that space. On the 17th floor, an expansive 11,000-square-foot outdoor space is divvied up evenly between GroupM, the building’s anchor tenant, and the rest of the tenants in the tower.
For now, the most impressive aspects of the new office tower — developed by Silverstein Properties and slated to open June 6 — are arguably its views. Inside, the floors are mostly spacious, column-free concrete boxes. It’ll be up to the tenants to build out the floors, a common practice for new commercial development. But even the bare bones aren’t bad: Each floor features ceiling heights of 13.6 feet and floor-to-ceiling windows. GroupM has opted to maintain the industrial vibe with exposed concrete in parts of its 700,000-square-foot digs. The windows have waist-high ledges — called furniture rails — that serve as a kind of comfort blanket for the acrophobic. (Silverstein’s Dara McQuillan assured TRD staffers on a tour of the building that there’s no risk of falling without the bars).

3 World Trade Center
The tower will be the third of the newly constructed WTC buildings to open, following One WTC, 4 WTC and 7 WTC. Silverstein is still trying to find an anchor tenant for 2 WTC, which lost News Corp. and 21st Century Fox back in 2016. Until then, the site will remain just a foundation created with Norman Foster’s vision in mind.
The building’s lobby sports a 60-foot-high cable-net glass wall, which enables natural light to pour into the space. At that height, use of the steel cables comes as close to an uninterrupted glass curtain wall as you can get, Silverstein’s leasing head Jeremy Moss said during a tour of the building last month. At first blush, the lobby’s walls are reminiscent of the almost reflective stainless steel used for elevator doors. A closer look reveals woven strands of steel that is sandwiched between two pieces of glass, woven in Switzerland by Sefar.
Part of the lobby’s far wall is bright red to show depth, a device the architect Richard Rogers has employed in several of his projects. The facade features another common motif for Rogers: using structural elements of a building as a design feature. The otherwise ordinary glassy facade of the tower is accented by K-shaped bracing on its eastern and western sides.
The 80-story building is 40 percent leased and asking prices range from the $70s to $90 per square foot, Moss said.
“I’m actually hoping that Larry will let us move our offices out of 7 WTC across the street, and over here to 3 World Trade Center,” Moss joked. “I’m going to keep lobbying for it.”
Video produced by Jhila Farzaneh.
