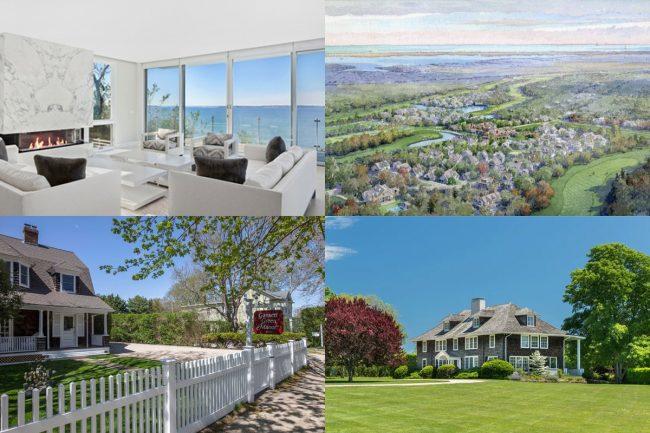
Clockwise from top left: Sleek home on Noyack Bay lists for $11.95M, Southampton zoning board approves an East Quogue golf course, 19th century Bridgehampton home has ask cut to $7.8M and Gansett Green Manor in Amagansett lists for $6.9M.
Southampton zoning board approves East Quogue golf course
The Southampton Town Zoning Board of Appeals approved the building of an 18-hole golf course as a recreational amenity for a proposed 118-unit subdivision in East Quogue, 27east reported. The board found the golf course to be comparable to other recreational amenities like swimming pools and tennis courts, which are allowed in planned residential districts. A nearly identical proposal by the developer, Arizona-based Discovery Land Company, previously failed to secure approval because of the golf course issue. The proposed project, known as The Hills in East Quogue, will now move on to the Southampton Town Planning Board, which will nail down its final layout, design and development. [27east]
Gansett Green Manor in Amagansett lists for $6.9M
Amagansett’s Gansett Green Manor has hit the market for the first time in 25 years with an ask of $6.9 million, according to 27east. The nearly two-acre property located just a short walk from a Hampton Jitney stop was once a farm, but for the past 50 years has served as an inn and venue for weddings and other events. Gary Kalfin bought the property in 1993, but passed it to his sister Leslie Feldman when he died unexpectedly. She’s been running it with her husband, Jed, since 2013. The wedding venue can accommodate up to 250 people and the inn can lodge 35. There are five standalone cottages on the property. Some of the buildings, including the main Captain’s Quarters, date back to the 1700s. The Captain’s Quarters is a three-bedroom, two-bathroom cottage that also has a living room, dining room and modest kitchen. Lisa Ferraro and Inbar Mitzman are representing the listing for Daniel Gale Sotheby’s International Realty. [27east]
Sleek home on Noyack Bay lists for $11.95M
A modern home in Sag Harbor overlooking Noyack Bay has hit the market for $11.95 million, far higher than the $3 million that the property sold for back in 2013, according to Curbed. Sitting on a 0.64-acre property, the 8,564-square-foot home with an open floor plan has seven bedrooms, seven-and-a-half bathrooms, floor-to-ceiling windows, and three levels of living space. The home also has a chef’s kitchen, a large master suite with a terrace overlooking the water and a gym on the lower level. Outside, the home has decks, a kitchen, a saltwater infinity pool, a two-car garage and a boat dock on the bay. Astrid Demirdjian-Pillay of Halstead is representing the listing. [Curbed]
Century-old Bridgehampton home has ask cut to $7.8M
A more than 100-year-old home has had its price chopped to $7.8 million, down from its original February ask of $9.95 million, Curbed reported. The 2.33-acre property has a 4,700-square-foot home built in 1890 with seven bedrooms, five-and-a-half bathrooms, multiple fireplaces, an eat-in kitchen and a screened-in porch. A second-level master suite has a sitting room, two closets and a marble bathroom. Outside, there’s a Har-Tru tennis court, gunite pool and two accessory buildings. Drew Green of Saunders and Mala Sander of the Corcoran Group are both representing the listing. [Curbed]
East Hampton officials weigh buying former school for $800,000
East Hampton Town is again looking to potentially buy the former Child Development Center of the Hamptons, a nonprofit school for children with special needs that closed in 2016, now that the abandoned facility is being foreclosed on, 27east reported. Officials reached an agreement with trustees of the shuttered school to buy the 20,000-square-foot building for only $800,00, less than a third of the $2.6 million it had been appraised at two years ago. Once the town buys the building, officials could issue a request for proposals from nonprofit groups to take over the property, which could need at least $200,000 in repairs. Other prospective tenants have previously been rejected by the town board. The latter will vote on Dec. 6 to terminate the lease with the Child Development Center and purchase the building, which was originally designed by Bates Masi Architects. [27east]
