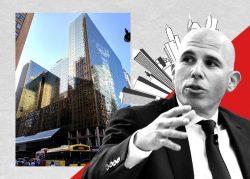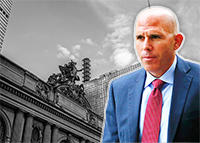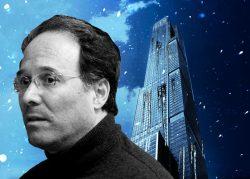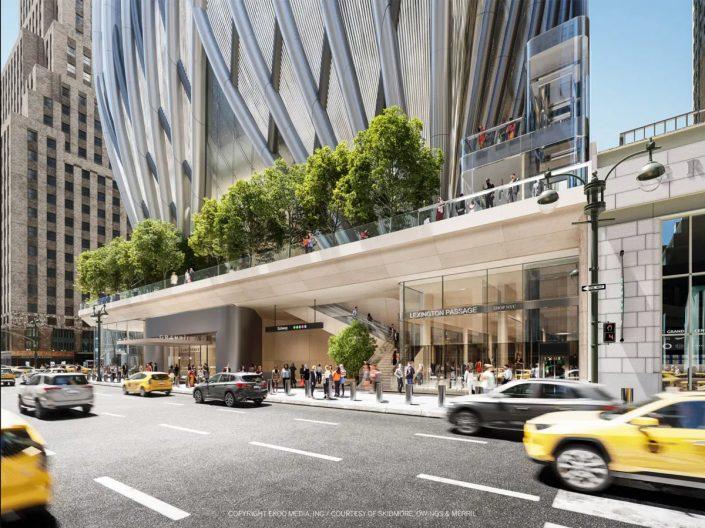The Grand Hyatt building next to Grand Central Terminal is set to be replaced with a 1,600-foot office and hotel tower known as 175 Park Avenue, new filings show.
If all goes as planned, it would be the tallest building in the city, beating out Extell Development’s 1,550-foot Central Park Tower.
Read more



The ground floor of TF Cornerstone and RXR Realty’s 83-story, 2.2 million-square-foot tower will be home to a new public train hall that adds street entrances to the Grand Central/42nd Street subway station, according to the Commercial Observer.
The project will also add a 12,000-square-foot underground passageway connecting the Long Island Rail Road to the lower-level Metro-North platforms and subway station mezzanine.

Renderings of 175 Park Avenue (Rendering via SOM)
“You’re never going to know you’re in our building,” Jon McMillan of TF Cornerstone told the publication. “The train hall will be built in a more contemporary style, but in the same materials and vernacular as the terminal.”
The massive project will replace the first major Manhattan development by Donald Trump. He sold his share in the building in 1996.
Skidmore, Owings & Merrill and Beyer Blinder Belle are designing both the tower and the train hall. The design will resemble the interiors of Grand Central, with the addition of glass skylights.
Plans call for 2.1 million square feet of office space, a 453,000-square-foot, 500-key hotel and 10,000 square feet of retail.
[CO] — Sasha Jones
