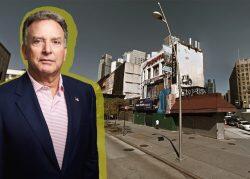The Peebles Corporation, Exact Capital Group and the Witkoff Group submitted an RFP for a 1,500-foot Hudson Yards-area complex.
The proposal is for a building on Manhattan’s west side at 418 11th Avenue between West 35th and West 36th Street on a 1.2-acre lot, New York YIMBY reported. David Adjaye of Adjaye Associates is listed as the architect on the project.
The bid for the project marks the possibility not only for one of the city’s tallest buildings but also the first skyscraper built by a group of Black architects, developers and lenders, according to Real Estate Weekly.
Renderings of the project published by YIMBY show a building created from stepped cantilevers, or a series of tiers making each section of the building appear to grow larger the higher it goes. Another rendering shows an outdoor terrace with water features and decorative railings.
The site, which is owned by New York Convention Center Development Corporation, is across from the Javits Center. The proposal calls for two hotels on the site, as well as an observation deck, an ice skating rink and commercial office space, which would be used to house the headquarters of the NAACP in the future.
In March, 6sqft reported that the state was looking for RFPs for the site. Manhattan Community Board 4 expressed the need for residential units in the area, but didn’t cite it as a requirement for proposals.
The RFP is an early stage of any potential project, so it’s not clear when a project on the site could begin or slated to finish, should it move forward.
Star architect Adjaye known for stunning designs like 130 William Street, the 66-story, 244-unit condo tower opened last year, and the Smithsonian Institution’s National Museum of African American History and Culture, which opened in 2016 on Washington, D.C.’s National Mall.
Read more


[YIMBY] — Holden Walter-Warner
