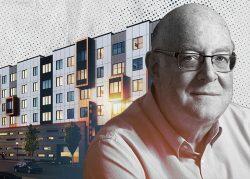A developer is poised to build the tallest building in Bayonne after receiving approval for a 26-story project in the city’s Harbor Station South section.
Last week, a subsidiary of the Ramani Group got a green light from the planning board for its project, NY Vue, at the intersection of East 40th Street and Chosin Few Way, the site of the former Military Ocean Terminal, NJ.com and Jersey Digs reported.
Jorge Mastropietro Architects Atelier is designing the project, which will be largely residential. The project will include 281 housing units, six stories of parking and ground-level retail.
The parcel encompasses 155,000 square feet. The building is designed to have a six-story base, which will be wider than the 20 stories on top of it. At its highest point, the property will be 286 feet tall.
The apartment mix will be 48 studios, 135 one-bedrooms, 56 two-bedrooms and 42 three-bedrooms, according to JerseyDigs. A public plaza will serve as a buffer from the roadway.
Amenities will include a pool, basketball court, dog park, bocce court, public kitchen, public lawn and rooftop deck.
The Ramini Group aims to break ground this summer, JerseyDigs reported. The project is part of a six-tower complex at Harbor Station South, where a redevelopment plan was approved four years ago.
Builders are competing to see who can put up the biggest project Bayonne as the gates appear to be opening for development after years of struggles.
Last year, an 18-story project — part of AMS Equities’ larger SilkLoft development — came up for review. Since then, the city planning board has also approved a pair of 22-story buildings at 26 North Street. Construction has not started on either project.
— Holden Walter-Warner
Read more



