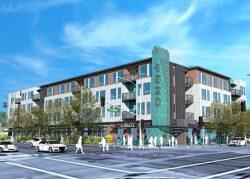The Burlingame, California Planning Commission approved a six-story residential project on Bellevue Avenue that will provide 15 new homes.
The project calls for the existing 28,330-square-foot lot, located at 1418 Bellevue Avenue, to be split into two separate parcels, San Francisco YIMBY reports. The first lot will consist of 18,950 square feet and the existing 49-unit apartment building. The second lot, where the 75-foot-tall new building will be, will measure 9,830 square feet.
Of the 15 new residential units, 10 of them will be one-bedroom units and the remaining five will feature two bedrooms. The units will include a kitchen and living room, laundry and a balcony and range in size from 700-1,520 square feet
In addition to the 15 new residential units, the project will also include parking space for 19 vehicles.
Craig Rogers Trust is behind the development and MH Architects will manage the design. The estimated construction cost and timeline have not been released yet.
Read more

[SFYMIBY] — Victoria Pruitt
