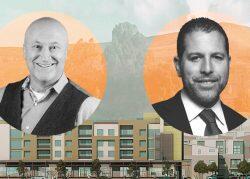Demolition permits were filed for four blocks of public housing along Sunnydale Avenue in San Francisco.
Demolition will begin with 12 buildings, consisting of 86 residences. The neighborhood was built during World War II, but has become one of the city’s most neglected public housing areas, SFYIMBY reported.
Residents of the units slated for demolition will be offered replacement housing.
Mercy Housing and Related California, which are jointly handling the redevelopment, plan to build 1,770 new apartments across the full 50-acre site. Of those apartments, 775 will be replacement housing for the current residents and the remaining 995 residences will be affordable and market-rate homes.
Read more

The Sunnydale project is part of a larger partnership called HOPE SF, which was established to create more racially and economically inclusive communities.
The latest demolition permits cover blocks one through four of the more than 30 total blocks in the development.
In addition to the new apartments planned for the site, plans also call for 30,000 square feet of retail space and a Boys & Girls Club, which will be the first recreation center built in the city in decades.
Construction has already begun in a portion of the Sunnydale-Velasco community, as facade installation on a 167-unit building on block six started in February. That building is set to open some time in the fall of 2020.
A 55-unit affordable housing project in the Sunnydale development has also just finished construction. Located on the section called Parcel Q, the project was designed by YA Studios and KIT Architects.
HOPE SF plans to take advantage of the 312-acre John McLaren Park that borders the Sunnydale development and provide more housing and community space next to it.
Van Meter Williams Pollack Architects is the master plan and residential building architect and KPFF Consulting Engineers is listed as the master civil engineer.
[SFYIMBY] — Victoria Pruitt
