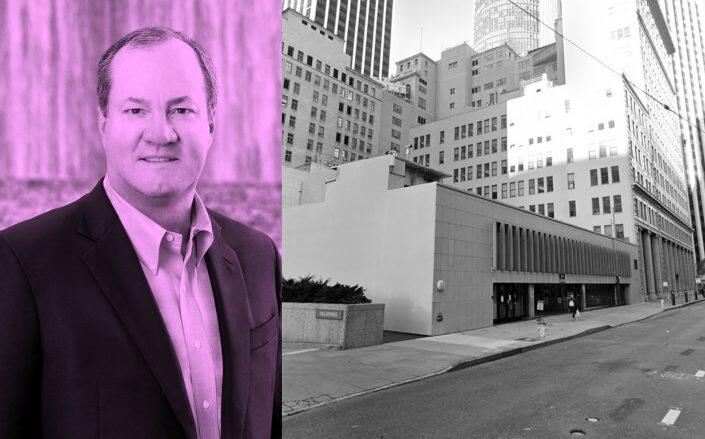
Hines CEO Jeff Hines and 50 Main Street (Hines, Google Maps)
Another skyscraper could be joining the Bay Area skyline as a part of the 200 Mission Street Campus.
Hines submitted a preliminary project application for an 818-foot-tall building to be built at 50 Main Street in SoMa, San Francisco YIMBY reported.
The new building will be a part of Hines’ mixed-use redevelopment of the former PG&E headquarters. The new development will include housing, retail and office space.
The new tower at 50 Main Street will rise 75 stories high and yield almost 1 million square feet. Of that space, 845,400 square feet will be residential space, about 84,000 square feet will be for a 380-car below-ground parking area and 27,400 square feet will be for usable open space. The tower will also include 20,000 square feet of amenity space on the 74th and 75th floors.
Construction on the approximately $266-million building will include 5,000 square feet of retail space. In addition, due to regulations, at least one percent of the project’s budget must be invested in on-site public artwork.
Of the 761 residential units, 559 will have one bedroom, 114 will be two-bedroom units and 84 will have three bedrooms. There will also be four penthouse units on the 72nd and 73rd floors.
Foster + Partners, in collaboration with Kendall Heaton Associates, will be responsible for the design.
Once built, the tower will become the third- or fourth-tallest building in San Francisco — depending on the fate of the Oceanwide Center project, which is experiencing more delays after a second buyer failed to close.
At 818 feet, the new tower will rise above other nearby buildings such as Parcel F at 550 Howard Street, the California Street Bank of America tower and 181 Fremont Street.
The two — possibly three — projects in the area the new tower won’t surpass are the Transamerica Pyramid, the Oceanwide Center and the Salesforce Tower.
Read more

[SFYIMBY] — Victoria Pruitt
