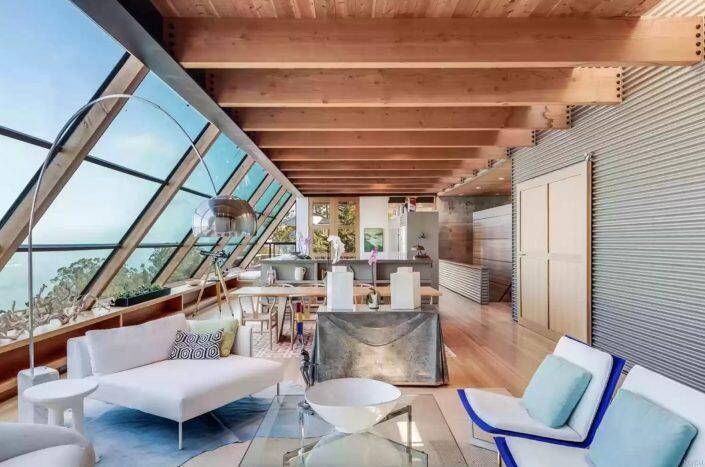Corrected 9/28/2021 8:20 a.m. [A previous version of this story incorrectly identified the homeowner’s first name.]
From his first visit to the rugged coastline community of Sea Ranch, Newton Cope Jr. fell in love with the Obie Bowman-designed homes. The architect is one of the visionaries behind the Mendocino community’s wood-on-wood aesthetic, but his work is rarely seen outside that development.
Cope set out to change that, commissioning the only Bowman-designed home in Marin.
Cope, who bears the name of his famous father, a bon vivant hotelier dubbed the “nabob of Nob Hill,” helped run the family’s hotel empire for more than 30 years. In 2005, he was tired of the commute from his San Rafael home into San Francisco, where the family owned the Huntington Hotel and The Big Four restaurant.

The Cope House at 34 Wolfback Terrace, Sausalito (Obie Bowman and Water Tower Creative)
He had his eye out for something in Sausalito when he learned of a vacant lot for sale just minutes from the Golden Gate Bridge. After checking out the steep hillside location, with its sweeping eastern views, Cope knew Bowman was the only architect who could do the property justice. His wife needed more convincing.
“My wife couldn’t see how in the heck you could ever build a house in this spot. But for Obie it had all the right elements,” Cope said. “He could see it right away.”
The three-bedroom, four-bath home’s final design didn’t change much from Bowman’s initial drawings, which showed rows of slanted windows facing east and a sod roof that makes the home appear as though it’s built into the hillside.
“The way he did it, it looks like we’re hanging off the hill, but we’re really on a plateau,” Cope said, adding that the hillside was dug out to create a home that is structurally secure.
The 4,200-square-foot home’s interior is full of design elements familiar to anyone who knows Bowman’s work. There are Douglas fir floors and ceilings, metal walls, exposed beams and minimal sheetrock. Bowman doesn’t like baseboards, so there are gaps between where the wall ends and the floor begins.
“It’s a truly 100-percent Obie Bowman house,” said Cope, while admitting that “not everyone cares for his style.”
But he hopes the views, natural setting and short commute to San Francisco will draw buyers for the over half-acre property. Cope said he still loves the home but after selling off the family’s hotel portfolio in 2011, he retired and now lives in Carmel.
The “Cope House” was listed by Carmel-based agent Tim Allen with an asking price of $5.25 million.
Allen commissioned a promo video featuring a ballerina from the San Francisco Ballet dancing across the wood floors; it has been viewed over 100,000 times, according to Allen’s marketing director Billy Schmidt.
All those clicks have translated to about 10 showings of the home with “a few buyers circling,” said Laurie Nierenberg of Coldwell Banker, the local agent co-listing the property.
“A client stated that you could not build this house today at a comparable price,” she said.
