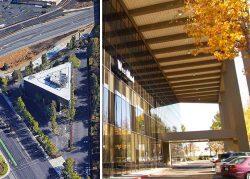The City of South San Francisco released plans for a 26-acre mixed-use project in Tanforan.
The proposal, which was put together by Lane Partners, calls for the demolition of the multiple existing structures on a lot located near the San Bruno BART Station and less than a quarter mile from the San Bruno Caltrain Station, San Francisco YIMBY reported.
The new development will create either 2 million square feet of life science space or 2.8 million square feet of office space for the San Mateo area. Either scenario also calls for a four-story amenities building that holds more than 16,000 square feet of retail and dining space. The remainder of the building will be set aside for a gym, employee cafeteria and event space.
A 1.5-acre public park, dubbed Southline Commons, is also at the center of the plans. The open space will include a casual dining area, pedestrian pathways, outdoor meeting space and enough space for recreational activities. A half-acre mini park will also be built along Tanforan Avenue to act as a buffer and create more privacy for the residential area nearby. That area will feature a picnic area and gardens.
Read more

The first phase of construction, which will be the same regardless of which scenario is chosen, includes an extension of Southline Avenue between Huntington and South Linden avenues. The plan also calls for the removal of 162 trees so they can be replaced with 581 new trees.
The office scenario will yield a total of nine office buildings containing more than 2 million square feet of office space and more than 88,000 square feet of amenities space. A parking garage for almost 6,000 vehicles is also included in the office scenario. More than 10,000 employees will be able to work in the new office space once it’s completed.
The smaller life sciences scenario would yield just under 2 million square feet of lab space across nine buildings. The amenity space would remain the same for either plan, but the parking would be reduced to accommodate just over 4,000 vehicles for the second plan. Additionally, due to the need for steam in the life science industry, six compressed natural gas boilers will be added as well as more intensive cleaning of the equipment. More than 4,000 employees would be able to work in the life science space.
The plan will be reviewed by the Planning Commission on Nov. 4.
[SFYIMBY] — Victoria Pruitt
