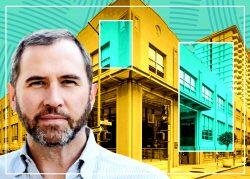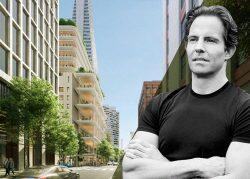The San Francisco chapter of the American Institute of Architects will soon add a 10,000-square-foot architecture and design center within a century-old architectural landmark.
The nonprofit group plans to open a Center for Architecture + Design inside the 103-year-old Hallidie Building at 130 Sutter St. in the Financial District, the San Francisco Business Times reported.
The new center will be open to the public and dedicated to architecture, design, and the built environment in the San Francisco Bay Area. The space – to include a cafe, retail shop, screening room and galleries – will host exhibitions and tours to lectures, presentations, and film screenings in a state-of-the-art theater.
The $8-million center, funded by a capital campaign, is expected to open by the end of year.
The idea for a more accessible, expanded center has been on the drawing board for years, said Stacy Williams, executive director of the chapter, in an interview with the Business Times.
“There had always been a desire for AIA San Francisco’s presence to be more accessible at the street level in some form to connect more directly with the community and city,” she said.
The local AIA has its headquarters based in the Hallidie Building, designed by architect and urban planner Willis Polk and named after cable car pioneer Andrew Smith Hallidie. The landmark building, which opened in 1918, was the first on the West Coast to feature glass curtain walls.
In 2019, the AIASF invited members and the community to participate in a town hall discussion to brainstorm next steps towards moving into a consolidated design center. It then researched precedents in Boston, New York, Philadelphia and Seattle.
It finally settled on the historic Hallidie Building as the best premier storefront space. Aidlin Darling Design was chosen to be the center architect. The project team includes construction company BCCI and acoustical engineering firm Salter, plus nearly a dozen Bay Area-based businesses.
The 10,000- square-foot center will include a cafe, store, and a 120-seat lecture hall with state-of-the-art AV and acoustics. with the flexibility to host a variety of special events. There will be a gallery space featuring local and international work by designers and students, a concierge and meetings rooms.
The Center for Architecture + Design is expected to cost about $5.5 million, with an additional $2.5 million in pro bono and in-kind contributions, according to Williams. It’s in the final lap of fundraising.
“The center will become a destination that visibly integrates with the cityscape while increasing community access,” Williams said. “It is a place where everyone feels welcomed to learn and be inspired by design in all its forms — from architecture, interior design, and landscape architecture to product and industrial design.”
[San Francisco Business Times] – Dana Bartholomew
Read more


